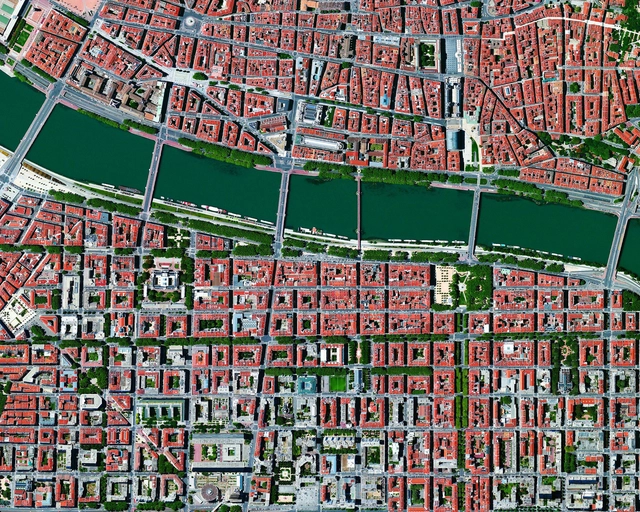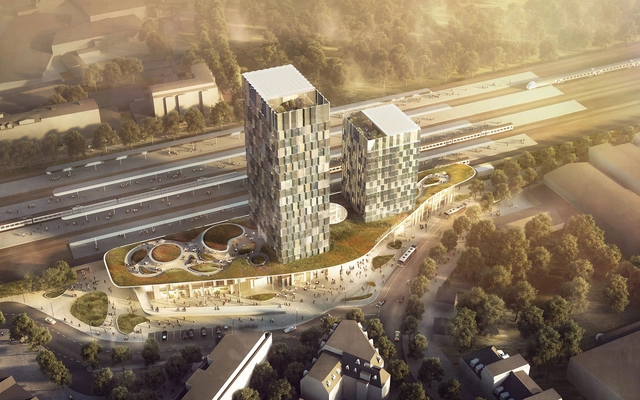
-
Architects: BAU Brearley Architects + Urbanists
- Area: 367000 m²
- Year: 2020
-
Manufacturers: Jiangsu guixing municipal engineering
If you want to make the best of your experience on our site, sign-up.

If you want to make the best of your experience on our site, sign-up.


_Paolo_Rosselli_DSC_8101.jpg?1612525106&format=webp&width=640&height=580)
With the increase of urban density and the decrease in the availability of land, the verticalization phenomenon has intensified in cities all over the world. Similar to the vertical growth of buildings — which is often a divisive issue for architects and urban planners — many initiatives have sought in the vertical dimension a possibility to foster the use of vegetation in urban areas. Vertical gardens, farms and forests, rooftop vegetable gardens, and elevated structures for urban agriculture are some of the many possibilities of verticalization in plant cultivation, each with its unique characteristics and specific impacts on the city and its inhabitants.
But is verticalization the ideal solution to make cities greener? And what are the impacts of this action in urban areas? Furthermore, what benefits of urban plants are lost when adopting vertical solutions instead of promoting its cultivation directly on the ground?
Proloog_SeoulValleyAerial-1200px.jpg?1606728853&format=webp&width=640&height=580)
Henning Larsen’s proposal for Seoul Valley was selected as the winner of the Central Seoul Development Competition. Seeking to become a new home for the public in the center of the city, the mixed-use development “merges Seoul’s global commercial profile with an ecological return to downtown pedestrian life”. Other entries included schemes by MVRDV and SOM.

The sustainable mixed-use K8 tower, designed by Schmidt Hammer Lassen moves forward with final approval from the Stavanger City Council in Norway. The proposal aims to encourage future urban developments in the city and generates a new benchmark for sustainable and creative work environments.

Focusing on the future of public space, and centering their approach on wellbeing and sport as drivers of sustainability, economic and social development, the Lugano Municipal Council in Switzerland has given the go-ahead for the planning of the new Pole of Sports and Events (PSE). Designed by LAND, the project dictates the direction for public spaces in the post-pandemic era.

Systematica has just released a case study on access to green areas and the public realm in the city of Milan. Focusing on the availability of these gathering spaces for residents, the research, particularly relevant in this time of the pandemic, also highlights open and not crowded public spaces, convenient for a safe social life.

ODA released images of its 1,185’ mixed-use tower in downtown Seattle. Showcasing a novelty in high-rise design, the project underlines the value and importance of outdoor space. Carving out a void in the middle of the tower, the design creates a shared outdoor amenity space with impressive views to Mt. Rainier.

There are a plethora of benefits associated with urban green spaces, namely pollution control, temperature regulation, and biodiversity--all of which ultimately add to the quality of life of city dwellers. Like other urban common areas used for sports and recreational activities, green spaces have a direct impact on the health and well being of the residents who use them.

In the city of Milan, architecture firm LAD identified a busy roundabout with the potential to host a new public square typology. Sovraparco, literally “over park,” is a design by the Italian firm and Hypnos Studio to better utilize an existing area in the city, Piazzale Loreto, by infusing it with greenery and public space. The project intentionally does not impose on the surrounding buildings to revamp the area, but instead inserts itself into the central space and aims to rethink what belongs to the public sector.


Acting both as a “visionary landmark and an urban catalyst,” C.F. Møller Architects’ proposal for a new train station development in Altona, Hamburg, emphasizes the significance of green space within the city’s urban fabric. The project will have several uses, ranging from cafes, restaurants, and shops to offices and fitness centers. Its unique undulating roof landscape “embodies a collective and progressive vision of reinforcing Hamburg’s green credentials.”

With a growing global trend of rural to urban migration, a focus on an understanding of parks, gardens and general green space in city centers is more important than ever. While a move to an urban center can offer improved access to employment, schooling, healthcare and cultural opportunities, it can come at a cost of increased stress and noise and decreased access to open space, fresh air and nature. For urban and forestry researcher Phillipp Gärtner, this raised the question of which European capital cities have the greenest space.

Patano Studio Architecture has created a proposal for a 45-acre, two-mile park spanning over the top of the Interstate-5 freeway in Seattle. Called C.A.P., the plan “proposes a city-wide architectural infrastructure solution to multiple issues facing the fast growing city.”

Known for their work in adding greenery to the cities of Vietnam, Vo Trong Nghia Architects have unveiled their latest set of condominiums for Ho Chi Minh City – three towers covered in bamboo. Located 3.5km from the centre of Ho Chi Minh City, their project “Diamond Lotus” has enough units for 720 families, with a total floor space of 67,240 square meters across its three buildings. Read more about this project after the break.

While the term “ecosystem services” may sound like a corporate antithesis to the course of natural order, it is actually an umbrella term for the ways in which the human experience is favorably altered and enhanced by the environment. Ecosystem services are therefore an important factor in creating cities which provide the maximum benefit to their residents with the minimal harm to their environment.
Aiming to find out how city planning can affect the provision of these ecosystem services, a new study published in Frontiers in Ecology and Environment by researchers at the University of Exeter's Environment and Sustainability Institute and Hokkaido University's Division of Environmental Resources evaluates the repercussions of rapid and fragmented urbanization and the possible detriment to ecosystem services and human well-being. In particular, the study is concerned with approaches to land-use and the outcomes they yield on the environment. Studied are two opposing tactics: a “land-sharing,” sprawl model (think Atlanta or Houston), or “land-sparing,” tight-knit urbanism (think New York or Tokyo).

Michael Maltzan Architecture has been selected to renovate the outdoor space at the Segerstrom Center for the Arts in Orange County, California to create the Julianne and George Argyros Plaza. In hopes of transforming the site into more of a “dynamic town square,” the new plaza design will be centered on a multipurpose outdoor stage, which will act as a “site for visitor engagement.”

Vo Trong Nghia Architects has begun work on FPT University Ho Chi Minh City, a building set to begin a renewal of the natural landscape previously destroyed by mass development. In the city of Ho Chi Minh, Vietnam, only 0.25% of the city is covered in greenery, contributing to environmental stress on its infrastructure - frequent energy shortages, increased pollution, and rising temperatures are more common as the city grows. Read more after the break