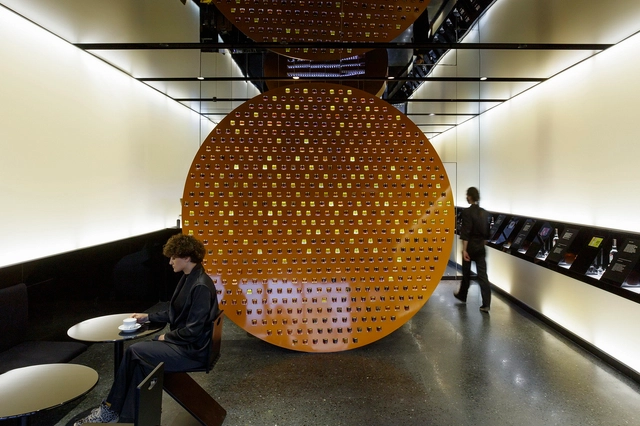-
ArchDaily
-
Georgia
Georgia
https://www.archdaily.com/1035601/apartment-in-the-center-of-tbilisi-numero-design-studioHadir Al Koshta
https://www.archdaily.com/1036244/detached-house-in-tskneti-wunderwerkHadir Al Koshta
https://www.archdaily.com/1036319/lisi-garden-house-architects-of-inventionHadir Al Koshta
https://www.archdaily.com/1035917/reception-pavilion-david-giorgadze-architectsHadir Al Koshta
 © Grigory Sokolinsky
© Grigory Sokolinsky



 + 15
+ 15
-
-
Year:
2024
-
Manufacturers: Vibia, TON, nanimarquina, &Tradition, Cassina, +12Dune, HAY, Ingo Maurer, MDD, Marset, Midj, Moroso, Nemo, Norman Copennhagen, Ns Product, Stilnovo, TOOY-12
https://www.archdaily.com/1034610/private-house-in-tskneti-ns-studioValeria Silva
https://www.archdaily.com/1034608/apartment-31-ns-studioValeria Silva
https://www.archdaily.com/1030733/birdsnest-house-timmins-plus-whyte-architectsHadir Al Koshta
https://www.archdaily.com/1025893/akhaldaba-private-house-mua-architecture-and-placemakingAndreas Luco
https://www.archdaily.com/1021407/green-cape-botanico-residential-building-mua-architecture-and-placemakingHana Abdel
https://www.archdaily.com/1012613/private-house-in-tvaladi-ns-studioPilar Caballero
https://www.archdaily.com/1010969/terracotta-pavilion-house-laboratory-of-architecture-number-3Andreas Luco
https://www.archdaily.com/1007789/zzip-honey-shop-laboratory-of-architecture-number-3Andreas Luco
https://www.archdaily.com/1006373/house-around-the-tree-timmAndreas Luco
https://www.archdaily.com/1006368/glarros-oldtown-hotel-laboratory-of-architecture-number-3Paula Pintos
https://www.archdaily.com/996431/elia-house-idaaf-architectsValeria Silva
https://www.archdaily.com/983839/meama-collect-beach-bar-khmaladze-architectsPaula Pintos
https://www.archdaily.com/974347/housing-block-bagebi-wunderwerk-plus-dm-studioValeria Silva
https://www.archdaily.com/942036/house-in-artana-ns-studioPilar Caballero











