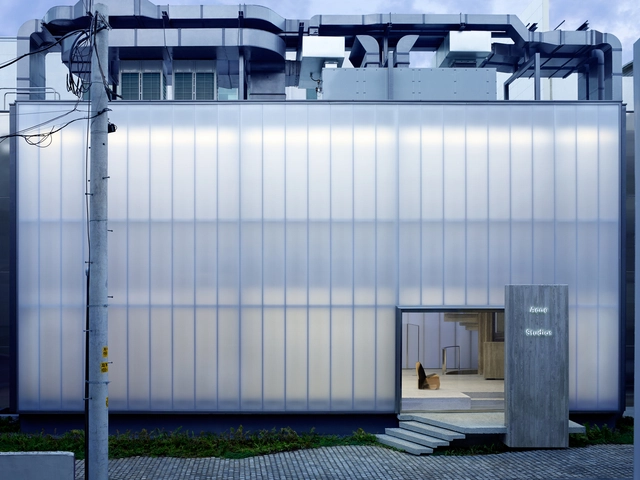-
ArchDaily
-
Gangnam-gu
Gangnam-gu: The Latest Architecture and News
 © Seunghoon Yum
© Seunghoon Yum



 + 21
+ 21
-
- Area:
1090 m²
-
Year:
2019
-
Manufacturers: AutoDesk, BoConcept, Lapitec®, Louis Poulsen, Neolith, +16Vibia, &Tradition, Adobe, Artemide, Car Hansen & Son, Davide Groppi, Flos, FontanaArte, Knoll International, Marset, Molteni & C, Oluce, Tecno, Tribu, WELLZ, Walter Knoll-16 -
https://www.archdaily.com/945465/dacor-house-b-and-a-design-communicationHana Abdel
https://www.archdaily.com/944421/0914-flagship-store-tru-architectsHana Abdel
https://www.archdaily.com/943839/over-the-layers-building-adus-architectural-designer-clusterHana Abdel
https://www.archdaily.com/938156/snow-5319-office-and-house-utaaPilar Caballero
https://www.archdaily.com/934003/oneday-dentistry-share-office-design-m4Hana Abdel
https://www.archdaily.com/933852/nonhyeon-109-office-and-apartment-building-05studioHana Abdel
https://www.archdaily.com/932780/in-filled-void-california-design-lab-plus-seed-hausHana Abdel
https://www.archdaily.com/932735/treehouse-apartment-building-bo-daaHana Abdel
https://www.archdaily.com/931337/the-conran-shop-seoul-conran-and-partnersMaría Francisca González
https://www.archdaily.com/930545/soosoo-coffee-labotoryPilar Caballero
https://www.archdaily.com/924173/plate-au-offices-seed-hausAndreas Luco
https://www.archdaily.com/923820/villa-de-murir-store-collective-bAndreas Luco
https://www.archdaily.com/922409/biwon-the-secret-garden-house-utaaPaula Pintos
https://www.archdaily.com/914625/acne-studios-sophie-hicks-architectsMartita Vial della Maggiora
https://www.archdaily.com/914209/tira-office-building-hba-rchitectsPilar Caballero
https://www.archdaily.com/909446/moss-garden-studiovaseRayen Sagredo
https://www.archdaily.com/908965/sappun-flagship-store-labotoryPilar Caballero
https://www.archdaily.com/907184/beauty-in-bow-labotoryRayen Sagredo




![Over the Layers Building / A'DUS [Architectural Designer Cluster] - Exterior Photography, Office Buildings, Facade](https://snoopy.archdaily.com/images/archdaily/media/images/5f0f/0830/b357/65e5/9b00/00b2/slideshow/adus_nonhyeondong-02.jpg?1594820632&format=webp&width=640&height=580)



.jpg?1580227103)





