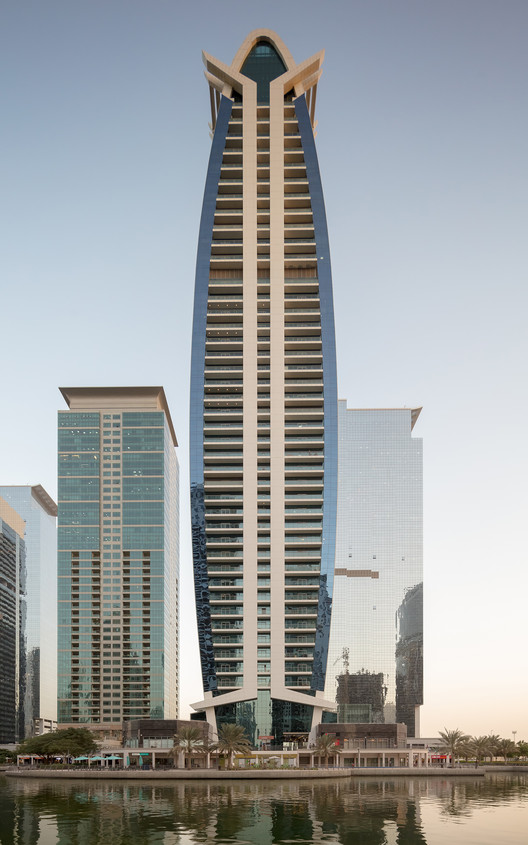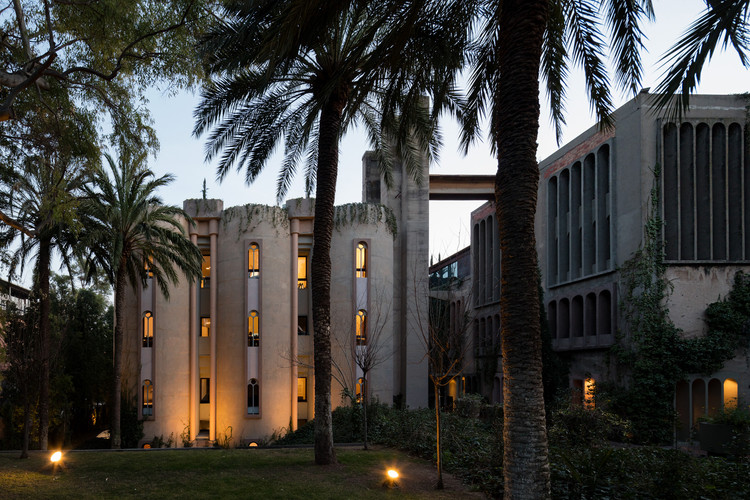.jpg?1526579450)
With its monumental form, swept diagonal lines and elevated concrete walkways, the Issam Fares Institute building at the American University of Beirut by Zaha Hadid Architects emphasizes movement, evoking the speed of contemporary life as it presides over a connecting system of pedestrian walkways. Begun in 2006 and completed in 2014, Hadid’s award-winning concrete and glass building makes a bold statement with its prominent 21-meter, two-story-tall cantilever, which creates a covered courtyard and reduces the footprint of the building to avoid blocking circulation routes. The elevated walkways carry pedestrians through the branches of huge Cypress and Ficus trees, many of which significantly predate the building at 120 to 180 years old.


.jpg?1526579373)
.jpg?1526578916)
.jpg?1526579342)
.jpg?1526578946)
.jpg?1526816206)

.jpg?1525882270&format=webp&width=640&height=429)
.jpg?1525882675)
.jpg?1525882059)
.jpg?1525882372)
.jpg?1525883388)
.jpg?1525882270)















































