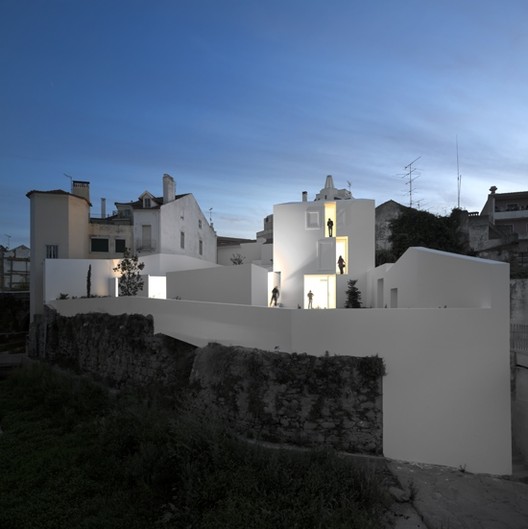.jpg?1405345690&format=webp&width=640&height=580)
-
Architects: 57STUDIO, Renata Furlanetto, studio mk27 - marcio kogan
- Year: 2012
-
Manufacturers: Trespa, Arkos, Xilofor
If you want to make the best of your experience on our site, sign-up.

If you want to make the best of your experience on our site, sign-up.

.jpg?1405345690&format=webp&width=640&height=580)

“A painter is a magician that immobilizes time.” - Iberê Camargo
The Fundação Iberê Camargo, which received a Golden Lion at the 2002 Venice Biennale of Architecture, is Portuguese architect Álvaro Siza's first project in Brazil. It serves as an architectural exemplar not only for the city of Porto Alegre, but also for the entire country of Brazil. Defined by Siza as "quasi-arquitecture" -- with careful explorations of light, texture, movement and space--the building cultivates a direct relationship between the viewer and the artwork, and, in turn, allows visitors to richly come into contact with Iberê's (one of the great names of twentieth-century Brazilian art) work.
"Architects don't invent anything, they just transform reality." - Álvaro Siza
The first in Brazil to use white concrete--seen around the entire exterior-- the building does not use any bricks. The visitor is guided through a trajectory of descent throughout the building via ramps in the nine exhibition halls. The monolith is supported by massive slabs, pillars and beams. No detail escaped the hands of the architect; the furniture and signage were also designed by Siza.
Last week, the project was nominated as one of seven finalists in the Mies Crown Hall Americas Prize (MCHAP). Now in its first edition, and with a distinguished jury (Francisco Liernur, Sarah Whiting, Wiel Arets, Dominique Perrault, e Kenneth Frampton), the MCHAP recognizes exceptional architecture built in the first 13 years of the 21st century.
With this news, we are presenting an extensive set of photos of this important project, realized and generously shared by one of the world's most important architecture photographers: Fernando Guerra of FG+SG - Últimas reportagens.
Story written by Joanna Helm for ArchDaily Brasil. Translated by Becky Quintal.
Scroll to see Guerra's beautiful images of the Fundação Iberê Camargo:
.jpg?1464333072&format=webp&width=640&height=580)





In this interview, originally published by Paperhouses as "Decisive Moment: Conversation With Fernando Guerra", the Portuguese photographer details his career in architectural photography, and how he approaches the art of photographing buildings. As an advocate of free sharing and online publicity, and one of a new breed of photographers who - shock horror - likes to include people in his shots of buildings, Guerra is well placed to explain how the world of architectural photography has changed over the past decade.
I do not want to call it an interview—it was a fabulous discussion that Fernando Guerra led as a loose narrative with notes on work that he practices with hedonism and filled with life. They are all stories dedicated to the great beauty of doing what one loves and letting it grow.
Read on after the break for the interview



Today, we'd like to commemorate the captivating architectural photography of Fernando Guerra. The Portuguese architect-turned-photographer’s work has graced our webpages many times since he began his career in 2001. In a recent interview with Paperhouses, he recalls the evolution of his aspiration to capture decisive architectural moments. Here are five of our favorites: Cube House, Alcácer do Sal Residences, House in Fontinha, the Pocinho Center for High Performance Rowing, and the Ílhavo Maritime Museum Extension.




_copiar.jpg?1464263231&format=webp&width=640&height=580)