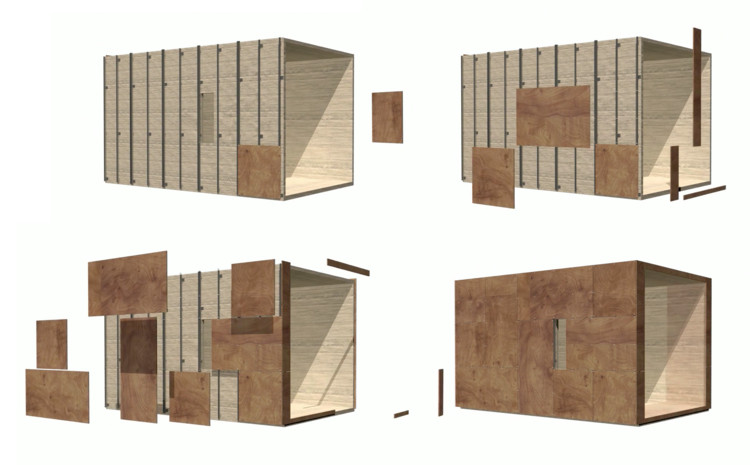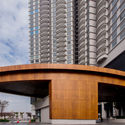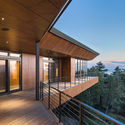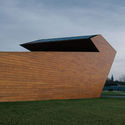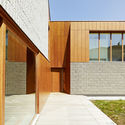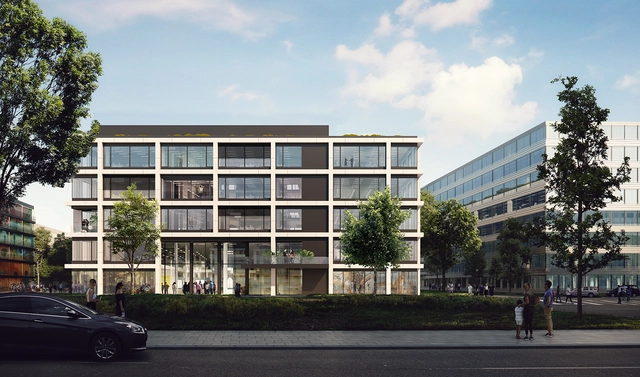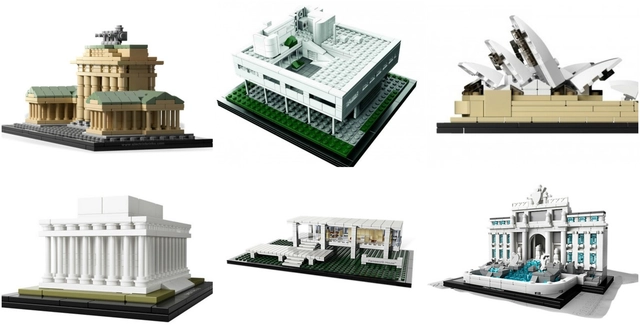
Zinc is a natural element extracted from ores. Its symbol, which appears in the dreaded Periodic Table, is Zn. Through a metallurgical process of burning its impurities (reducing zinc oxide and refining), it assumes a much more friendly appearance, and later becomes the sheets, coils, and rollers used in construction. The main characteristic of this material is its malleability, which allows it to be worked easily, allowing to cover complex forms in facades and roofs of buildings.




.jpg?1540932376&format=webp&width=640&height=580)

.jpg?1540930206)


.jpg?1540932376)






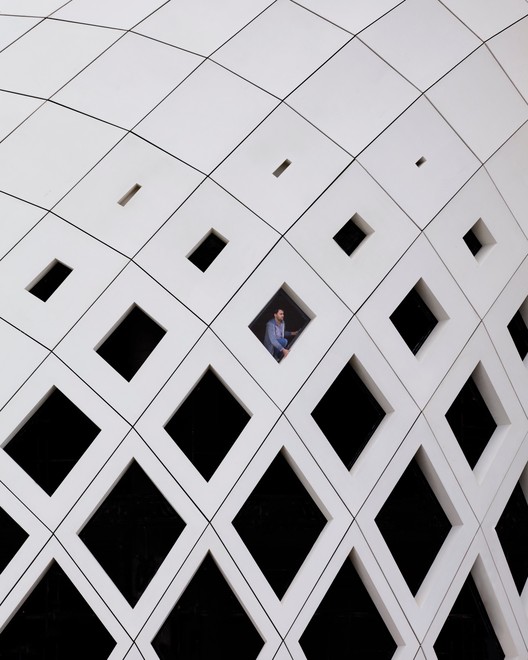






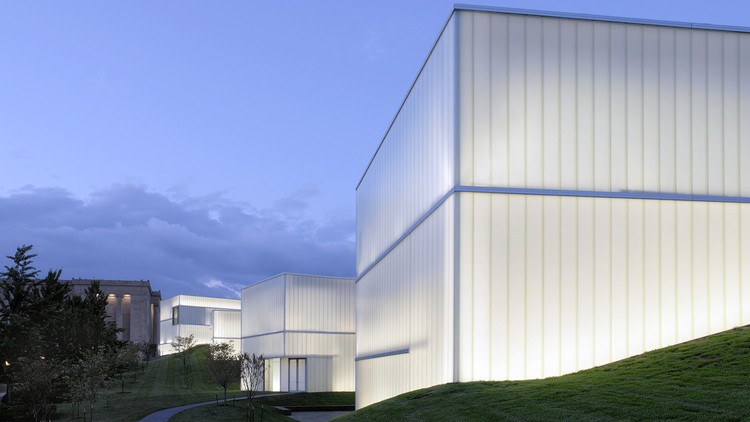



.jpg?1532965749)





















