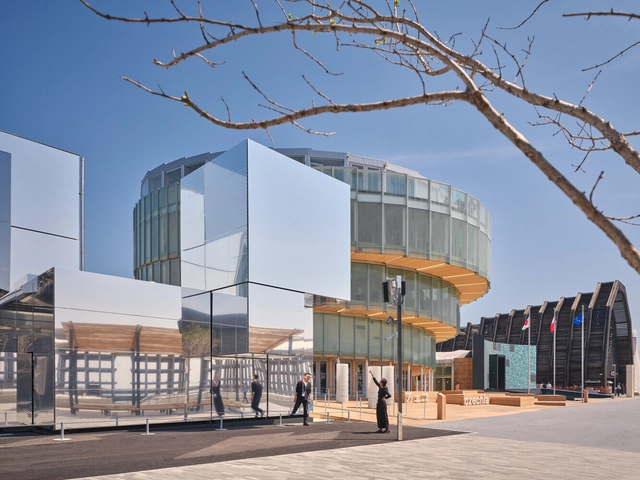
What can a pavilion’s architecture reveal about its country? At major World Expos, national pavilions are designed to answer this question, transforming into spaces laden with symbolism. Though temporary, these structures are rich in meaning, functioning as architectural expressions of political identity. Their forms and materials encapsulate national ambitions. Expo Osaka 2025, the latest chapter in this ongoing narrative, showcases how nations increasingly use built space to construct global images of themselves—sustainable, technological, culturally distinct, and geopolitically relevant.



















