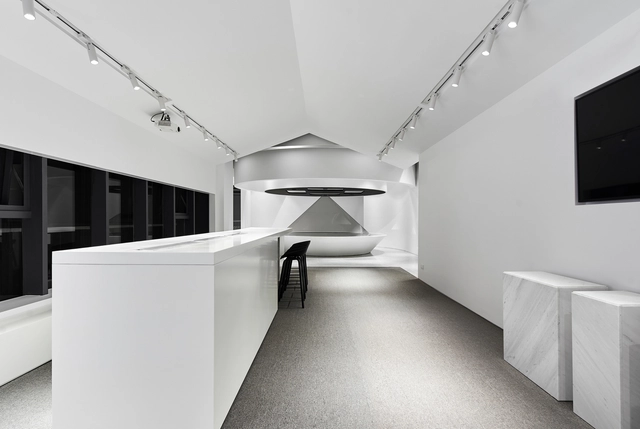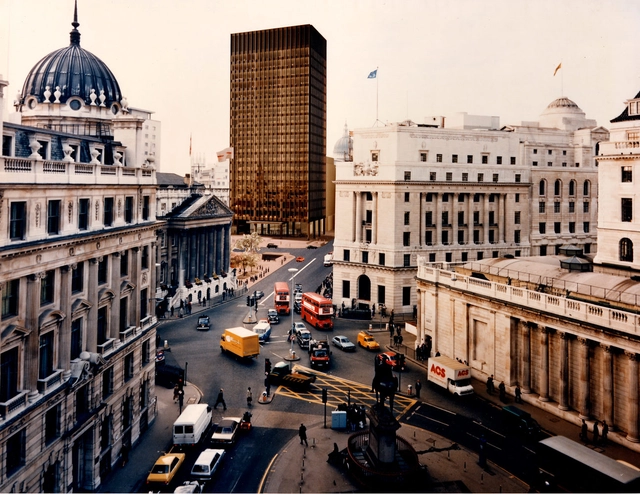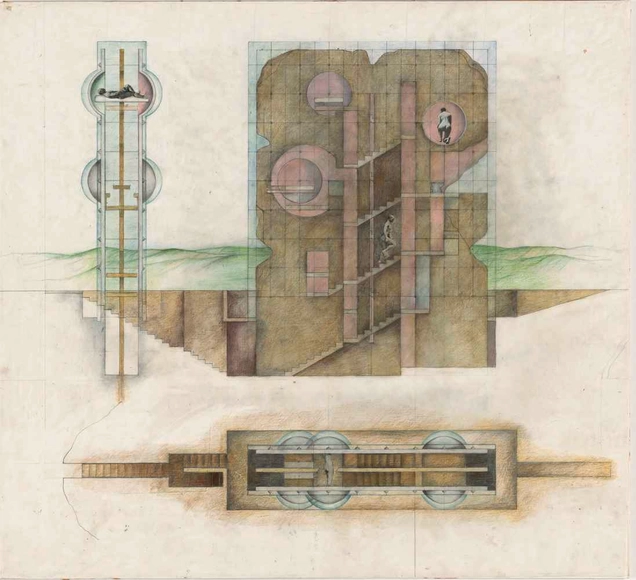
-
Interior Designers: ZONES DESIGN
- Area: 566 m²
- Year: 2017
-
Manufacturers: CR9





The Chicago Architecture Biennial has announced the selection of writer and curator Yesomi Umolu as Artistic Director for the event’s 2019 edition.
Currently holding the position of Exhibitions Curator at the Reva and David Logan Center for the Arts at the University of Chicago, Umolu draws from her background in architectural design and curatorial studies in creating exhibitions that explore the politics of the built environment. Recent projects include Kapwani Kiwanga: The sum and its parts, The Land Grant: Forest Law, and The Museum of Non Participation: The New Deal.

Storefront for Art and Architecture in 97 Kenmare St, New York, opened yesterday “Sex and the So-Called City,” an alternative version of Sex and the City (SATC) made by the architect Andrés Jaque / Office for Political Innovation with Miguel de Guzmán (Imagen Subliminal) on occasion of the show’s 20th anniversary.
"The Glass Chain" (Die Gläserne Kette in its native German) was an exchange of written letters initiated by Bruno Taut in November 1919. The correspondence lasted only a year, and included the likes of Walter Gropius, Hans Scharoun, and Paul Gösch. In the letters, the penfriends—thirteen in all—speculated and fantasized about the possibilities of glass, imagining, in the words of Fredrik Hellberg and Lara Lesmes (Space Popular), "fluid and organic glass follies and colourful crystal cathedrals covering entire mountain chains and even reaching into space."

The Chicago Architecture Biennial is the largest platform for contemporary architecture in North America, and the blog invites designers and other contributors to express their perspectives in a range of formats. The 2017 exhibition, entitled Make New History, will be free and open to the public between September 16, 2017 and January 6, 2018.

Chicago Architecture Biennial (CAB): We want to start by noting that REAL foundation, which stands for "Real Estate Architecture Laboratory," is not a typical design practice. You design spaces, but you also make books, exhibitions, a magazine, and tools for advocacy. Why?
Jack Self (JS): The REAL foundation is an unusual model for an architectural firm. We're a normal architectural practice, but we are governed by a very strict set of conditions that allow us to pursue certain political and economic ideologies. We see the social role of the architect, as well as the structure of the architectural firm, as a subject for design as much as buildings.

Next year the Royal Institute of British Architects (RIBA) will open a seminal new exhibition: Mies van der Rohe & James Stirling: Circling the Square. The show will examine two iconic schemes proposed for the same site in the City of London: Mies van der Rohe’s unrealised Mansion House Square project (developed by Lord Peter Palumbo) and its built successor, James Stirling Michael Wilford & Associates’ No.1 Poultry.

The Museum of Modern Art in New York (MoMA) has released an online archive of over 3,500 of the museum’s past exhibitions from its founding in 1929 to today. Free and available to the public, the database contains photographs, press releases, checklists, catalogues and lists of featured artists.
The archive contains 660 entries tagged under “architecture” and includes some of architectural history’s greatest exhibitions: the Modern Architecture International Exhibition by Philip Johnson and Henry-Russell Hitchcock in 1932; Herbert Bayer’s exhibition Bauhaus 1919-1928 in 1938; Thresholds/O.M.A. at MoMA: Rem Koolhaas and the Place of Public Architecture in 1994; and, most recently, A Japanese Constellation: Toyo Ito, SANAA, and Beyond, which wrapped up its run this past July.
Today, the Museum of Modern Art in New York announced a major retrospective of Frank Lloyd Wright's work to be displayed in 2017, commemorating 150 years since the architect's birth. Opening next June, the exhibition will feature approximately 450 works spanning Wright’s career including architectural drawings, models, building fragments, films, television broadcasts, print media, furniture, tableware, textiles, paintings, photographs, and scrapbooks, along with several works that have rarely or never been shown publicly.

BSA Space, Boston’s only center for architecture and design, seeks curatorial proposals for its 2018—2019 exhibition season. The deadline to submit is Friday, April 15, 2016. Major exhibitions run 4-6 months, and are intended to utilize all of the second floor gallery space. Guest curators will be given a budget of $30K-$70K, depending upon the size, scale and preparation, which will include all exhibition expenses, including materials, fabrication, installation, curator fees, and fees for any portion of this work contracted out.

A Japanese Constellation: Toyo Ito, SANAA, and Beyond focuses on the work of architects and designers orbiting Pritzker Prize winners Toyo Ito and SANAA. MoMA’s first presentation dedicated solely to Japanese practitioners, the exhibition spotlights a small cluster of contemporary Japanese architects working within the larger field, exploring their formal inventiveness and close professional relationships to frame a radical model of practice in the 21st century.

The Nordic nations—Finland, Norway and Sweden—have reached a pivotal point in their collective, and individual, architectural identities. The Grandfathers of the universal Nordic style—including the likes of Sverre Fehn, Peter Celsing, Gunnar Asplund, Sigurd Lewerentz, Alvar Aalto, and Eero Saarinen—provided a foundation upon which architects and designers since have both thrived on and been confined by. The Nordic Pavilion at the 2016 Venice Biennale—directed by Alejandro Aravena—will be the moment to probe: to discuss, argue, debate and challenge what Nordic architecture really is and, perhaps more importantly, what it could be in years to come.
We're asking for every practice (and individual) across the world who have built work in Finland, Norway and Sweden in the past eight years to submit their project(s) and be part of the largest survey of contemporary Nordic architecture ever compiled.
Update: the Open Call for In Therapy closed on the 24th January 2016.

There is perhaps no better display of modern architecture’s historical victory than Jacque Tati’s film Playtime. In it, a futuristic Paris has left-for-dead the grand boulevards of Haussmann, in favor of endless grids of International Style offices. The old city is reduced to longing reflections of Sacré-Cœur and the Eiffel Tower in the glass of these shiny new monoliths. But the irony central to the film is that this construction is created through mere surface treatments, and as the narrative unfolds, cheap mass-production withers in a world where the veneer has triumphed over craftsmanship and polish. In short, Modernism hasn’t always been all it's cracked up to be.
In the Museum of Modern Art’s new exhibition, "Endless House: Intersections of Art and Architecture," the simplicities of mass-market modern homes are abolished by artists and architects who, in examples from the 1940s to the present, have chosen to use the dwelling as a platform for universal messages and as an arena for architectural experimentation. In the same way that photography freed painting from the terrestrial concerns of realism, the simplicity of modernism liberated artists and architects to subvert extant conventions of buildings.

In the center of Berlin, an amazing institution known as the Temporäre Kunsthalle is a great venue for contemporary art as exhibits are housed not only within Adolf Krischanitz’s free plan interior, but also on the exterior. As each new artist brings his own personality to the building’s exterior, the 11 meter high building, which covers a ground surface of 20 by 56.25 meters, becomes the artist’s blank canvas, patiently waiting for its new treatment. The most recent exterior exhibition, autoR by Carsten Nicolai, is the third project to be realized on the façade.
More images and more about the exhibit after the break.