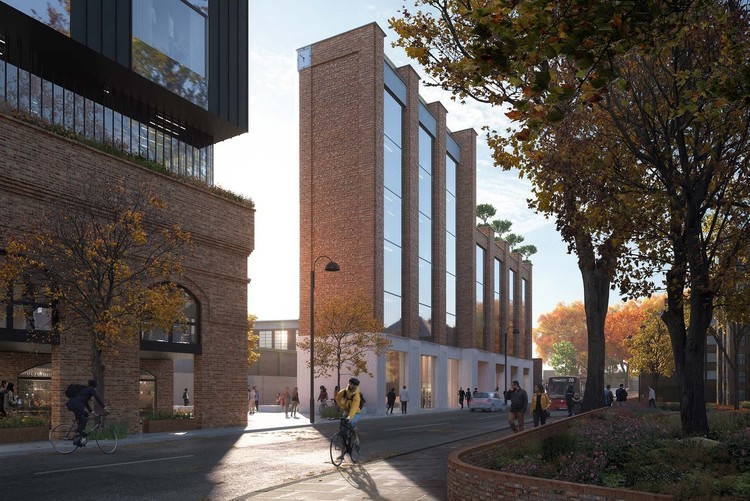
The introduction of new techniques and materials, along with innovations in indoor plumbing systems, resulting from the industrial revolution, paved the way for vertical living. Investigating specifically a period of time where a flux of population was driven to cities, and social class divisions were being questioned, this article looks back at the evolution of the house plan in Europe between 1760 and 1939.
Tackling the transformation of the housing unit during the industrial revolution all the way to the interwar period, this feature highlights four prominent examples that rethought traditional layouts and responded to the challenges of their time. Still influential today, the mentioned models, restored for use, happen to be part of the 21st-century urban fabric. Located in London, Paris, Amsterdam, and Moscow, the plans showcase the ever-changing interior wellbeing standards, directly linked to a broader metamorphosis, equalizing and providing for growing urban populations. Discover the evolution of living units from the Back to Back Houses to the Garden Cities of England; the Haussmannien Block, a Vertical Living for a Modern Bourgeoisie; the Extension of Amsterdam, from Alcove Housing to Social Housing Blocks; and the Transition Type House in Russia.





.jpg?1617183617)











































































_-2-LO-RES.jpg?1611361088)
_-24-LO-RES.jpg?1611361186)
_-57-LO-RES.jpg?1611361287)
_-17-Edit-LO-RES.jpg?1611361088)
_-99-LO-RES.jpg?1611361424)




