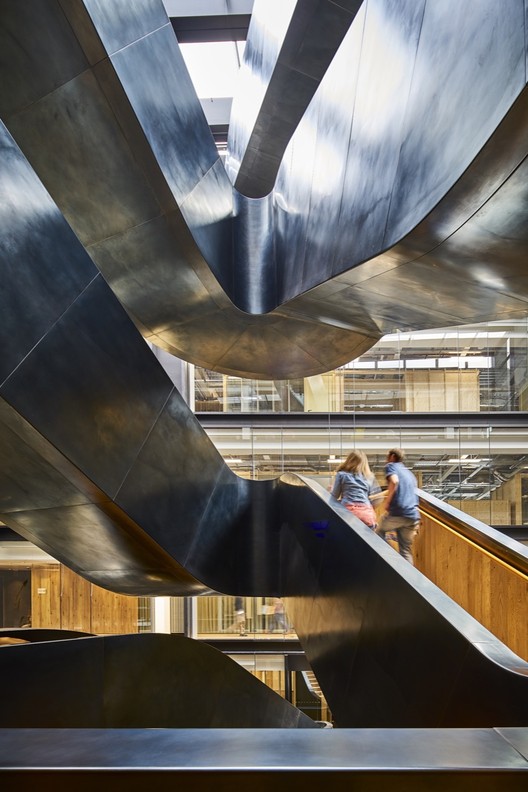
-
Architects: Aukett Swanke
- Area: 185000 ft²
- Year: 2016
-
Manufacturers: Arkoni, Levolux, Strata Tiles, VetroTech Saint-Gobain
-
Professionals: Sweet




.jpg?1473164209)













UPDATE: We have added new night photos of the i360 as the ‘breathing’ lighting has been switched on for the first time. The lights were designed by Do-Architecture and can be programmed to display a range of color and pattern options.
David Marks of Marks Barfield Architects, explains, “The concept for the lighting at the top of the tower is that it ‘breathes’, gently increasing and decreasing in intensity at the average rate of a human being breathing at rest.”
The world’s tallest moving observation tower, British Airways i360, will open to the public this Thursday, August 4th. Designed by Marks Barfield Architects, the firm behind the iconic London Eye, the i360 tower will transport 200 visitors at a time up 138 meters to take in views of the city of Brighton and Hove, the Sussex coast and the English Channel. With a height to width ratio of more than 40:1, the structure was also designated as the most slender tower in the world by the Guinness Book of World Records after topping out in February.