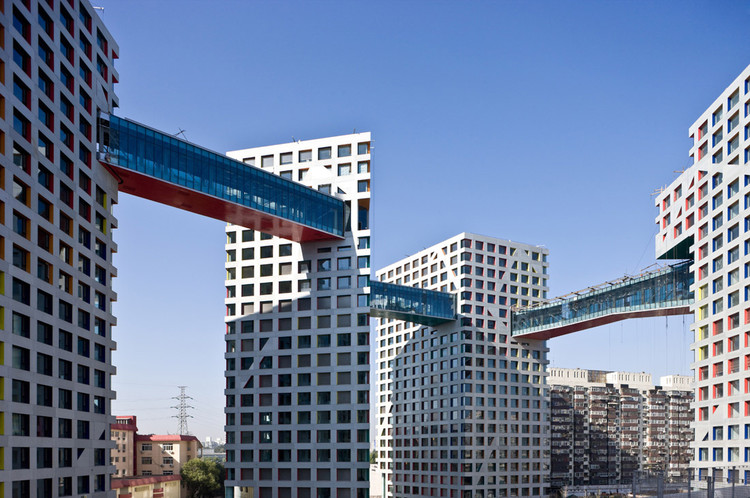
-
Architects: John Friedman Alice Kimm Architects
- Area: 1672 m²
- Year: 2008


John Jay College of Criminal Justice, an active college in the City University of New York, currently occupies a former Public School building, Haaren Hall, on 10th Avenue between 58th and 59th Streets. With ownership of the entire Manhattan block, the college has ambitions to grow over two phases into the full Zoning capacity of the block. The charge of this project is to occupy the entire site with an integrated campus while providing a base for future growth.




Amanda Levete Architects shared with us their submission for the extension for the Whitworth Art Gallery in Manchester.
The form intends to compliment the 19th century gallery, yet still maintain its individuality as a separate element. The extension, then, becomes not “one building connected to another but as something more abstract: a gesture that merges landscape with building.” The urban gallery’s setting within Whitworth Park allows the building to merge with the landscape to “create a dynamic and inhabitable” space. “As the park becomes the folds of fabric, these folds are sliced, peeled, and pulled to house, expose, and articulate the new program of activities of that embodies the new Whitworth Gallery,” explained the architects. The park seems to be gathered together and drawn into the building, creating an extension that fosters a relationship between interior and exterior, object and landscape.
More images after the break.



