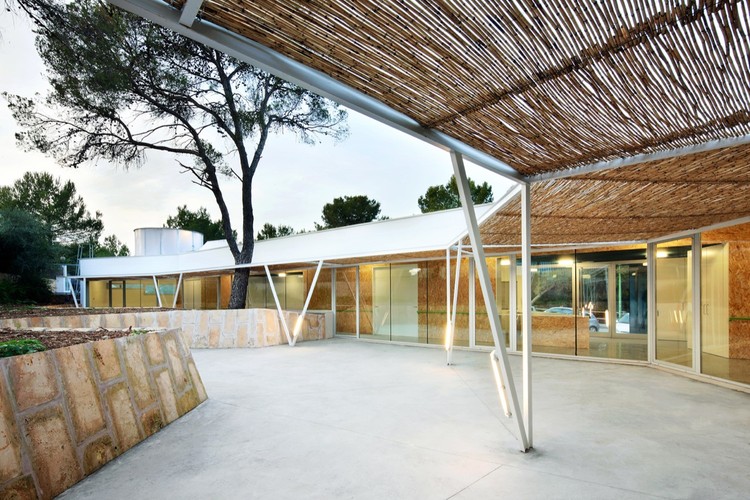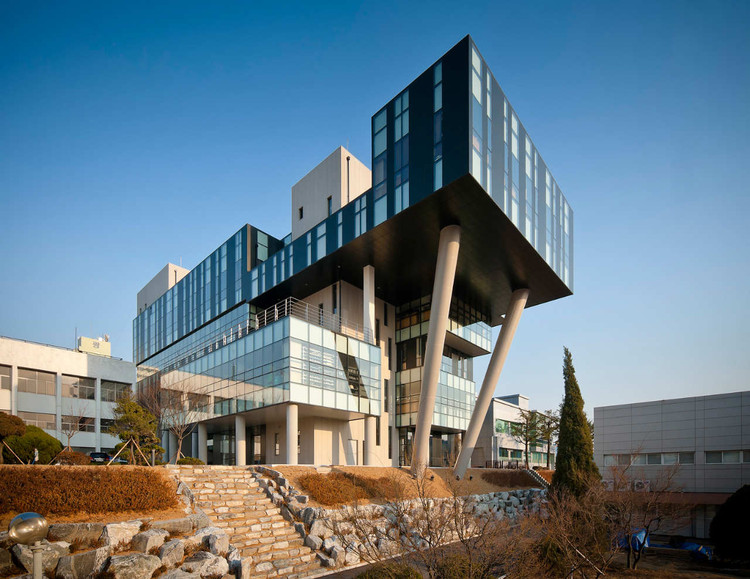
Educational: The Latest Architecture and News
CRAM Foundation for the Rehabilitation and Conservation of Marine Animals / Hidalgo Hartmann
The Royal Conservatory, TELUS Centre for Performance and Learning / KPMB Architects
Esther Eastman Music Center, Hotchkiss School / Centerbrook Architects & Planners
Day Center / FLEXO Arquitectura
Windmill Hill / Stephen Marshall Architects

-
Architects: Stephen Marshall Architects
- Year: 2011
-
Manufacturers: GDStones
Second Second City / Design With Company

The Urbana Illinois (140 miles South of Chicago) situated design team, Design With Company, has partnered with Min Chen to develop their latest project, Second Second City, which they have shared with us here at ArchDaily. Additional images of their vision for Chicago’s McCormick Place East and a narrative from the architects can be seen after the break.
EB23 Luis António Verney School / LGLS Architects

Built in 1968 for second and third cycle students who are between 10 and 15 years of age, the intention of the rehabilitation of the EB23 Luis Verney António (LAV) school was understood as a chance to renew the presence and importance of the school as a reference not only for its users but to the whole community. Consequently, doing so would turn it into a center for meeting and learning.
The winning proposal, designed by LGLS Arquitectos, takes the existing school in the Madredeus area of Lisbon, Portugal to create a reference building in which old and new merge into a single entity. More images and architects’ description after the break.
Princeton University Carl A. Fields Center / Ann Beha Architects

-
Architects: Ann Beha Architects
- Area: 5100 ft²
- Year: 2009
Engineering College Korea Polytechnic VI / Baum Architects
Secondary School in Lisbon / Gonçalo Byrne Arquitectos + José Laranjeira
Denver Central Platte Campus / RNL Design

-
Architects: RNL Design
- Area: 105000 ft²
- Year: 2010
The University of Pennsylvania Music Building / Ann Beha Architects

-
Architects: Ann Beha Architects
- Area: 25000 ft²
- Year: 2010
-
Manufacturers: Shildan
Primary School & Sport Hall / Chartier-Dalix architects

Paris-based Chartier-Dalix architects shared with us their winning proposal for a competition to design a primary school and sport hall in Boulogne Billancourt, a commune in the western suburbs of Paris. More images and architect’s description after the break.
Bonifacius School / FARO Architecten

-
Architects: FARO Architecten
- Year: 2011
Public Library and Music School / Donaire Arquitectos
HL Architecture Wins the First Prize in the Competition for Brede School on Bonaire

HL Architecture, in collaboration with the narrative designer Nadia Troeman and DGMR, with their Antillean partner Madeco Project Vision, has won the competition for the design of a new multi-discipline school in the town of North Saliña, on the island of Bonaire. The jury, chaired by Professor Carlos Weeber and including Glenn Thodé, Governor of Bonaire and Enigma Giskus, Director of the Reina Beatrix School, awarded the HL Architecture team first prize. The competition was initiated by the Bonaire Office of Public Works and the Ministry of Education and Culture.
Department of Social and Cultural Analysis / LTL Architects

-
Architects: LTL Architects
- Area: 16000 ft²
- Year: 2009





































































