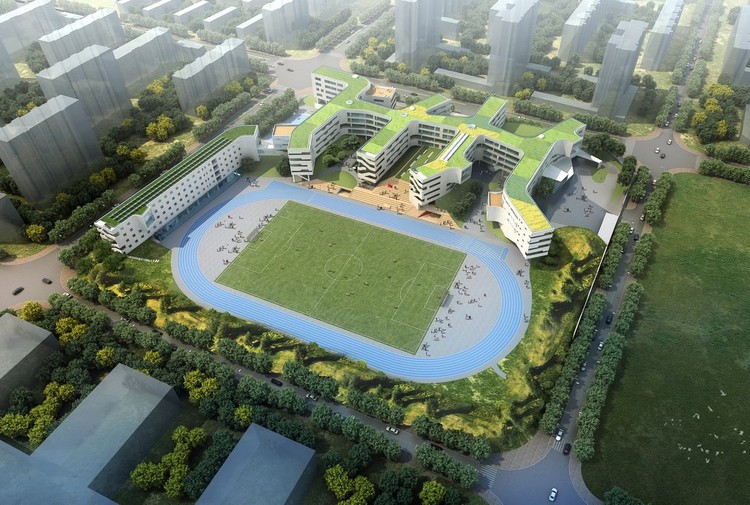
Educational: The Latest Architecture and News
Nursery in Ourense / Abalo Alonso Arquitectos
IES Mont Perdut in Terrassa / Lluis Comeron i Graupera

-
Architects: Lluis Comeron i Graupera
- Area: 4472 m²
- Year: 2011
Adult Education Center / CEBRA

Danish firm, CEBRA, was recently awarded first prize for their new education center in Odense. The building explores how curved forms can penetrate and define the rectilinear confines of the 134,550 sqf school building. Soft curving levels open to floors below and provide a mixing of visual and auditory experiences in a dynamically changing environment. Moreover, such levels provide a flexible learning environment, with “the human-being placed at the center.”
More about the project after the break, including CEBRA’s awesome hand renderings.
Rafael Bordalo Pinheiro Secondary School / Sousa Santos Architects
Mohawk College / Zeidler Architecture

-
Architects: Zeidler Architecture
- Area: 48500 ft²
-
Manufacturers: Ned Law, Visa Lighting
Cross # Towers / BIG

Danish architects BIG have just shared with us the Cross # Towers, their latest project in Seoul. BIG’s residential towers in the Yongsan International Business District revitalize the Han riverfront into a new commercial and residential center for the citizens of Seoul. More images and information after the break.
Garden School / OPEN Architecture

OPEN Architecture recently created a new kind of school system that provides a balanced and joyful learning environment integrated with farms and gardens. Drawing inspiration from the ancient Chinese philosophy which had always centered on the harmony between people and nature, the architects feel it is urgent to bring the ancient philosophy back to the core of our education, and put it in the context of new challenges ahead. If there is one thing that we have to put above all other issues for the 21st century, it is probably the vulnerability of nature, especially in the decades to come, and amidst all the looming environmental crisis. More images and architects’ description after the break.
Tonstad School And Publich Bath / Filter Arkitekter
Plot B of China Mobile International Headquarters Campus / Leo A Daly

Leo A Daly, in collaboration with Local Design Institute WDCE, recently won a competition to design Phase 2, Plot B, of the international headquarters campus of China Mobile Ltd. in Beijing. One of the largest mobile telecommunications companies in the world, China Mobile Ltd. selected their design for the research and development office and laboratory buildings, each a five- and nine-story facility, which are organized on an east-west pedestrian axis and mirrored in their massing to establish opposite, formal entries linked to internal courtyards at the ground level. More images and architects’ description after the break.
SADAR + VUGA wins first prize in University College Ghent Competition

SADAR + VUGA, in collaboration with LENS°ASS Architecten, has been selected as winner of an invited competition to design three new buildings on the Campus Schoonmeersen of the University College Ghent in Belgium. The campus development master plan will include a new building for the Study of Social Work (SOAG), a Sports Hall Extension and the Renovation of Building B that includes the adjoining Student Plaza. This highly anticipated project is expected to commence in late May. Continue after the break to learn more about each new facility.
NMIT Arts & Media / Irving Smith Jack Architects

-
Architects: Irving Smith Jack Architects
- Area: 2900 m²
- Year: 2010
Kantana Institute / Bangkok Project Studio

-
Architects: Bangkok Project Studio
- Area: 2000 m²
- Year: 2011
Ravenswood School for Girls / BVN
Innovation, Science & Technology Building at Florida Polytechnic / Santiago Calatrava

Designed by renowned architect, Santiago Calatrava, the new Innovation, Science & Technology building at Florida Polytechnic University will establish the design scheme for all other structures within the campus’ master plan, which Calatrava is also responsible. Until the other structures within the master plan are built, the new Innovation, Science & Technology building, which just broke ground in March will also need to function as the campus itself; being able to accommodate various events and functions. More images and architects’ description after the break.
Swimming Pools For Vigo University / Francisco Mangado
Monash University Student Housing / BVN
Interims Audimax / Deubzer Konig & Rimmel Architekten

-
Architects: Deubzer Konig & Rimmel Architekten
- Year: 2011
Visible Music College / archimania

-
Architects: archimania
- Area: 25460 ft²
- Year: 2011



























































