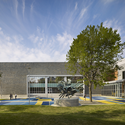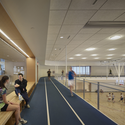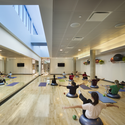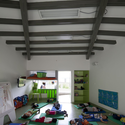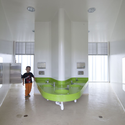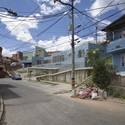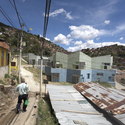
Educational: The Latest Architecture and News
GateWay Community College / SmithGroup JJR
https://www.archdaily.com/268232/gateway-community-college-smithgroup-jjrDaniel Sánchez
Robinson-School Linz / Schneider & Lengauer
https://www.archdaily.com/265652/robinson-school-linz-schneider-lengauerDaniel Sánchez
The Drexel University Daskalakis Athletic Center / Sasaki Associates
https://www.archdaily.com/266132/the-drexel-university-daskalakis-athletic-center-sasaki-associatesDaniel Sánchez
Hamburg-Harburg Technical University Extension / gmp Architekten
https://www.archdaily.com/266602/hamburg-harburg-technical-university-extension-gmp-architektenDaniel Sánchez
Ep Es Cremat / Duch Pizá Architects
https://www.archdaily.com/264587/ep-es-cremat-duch-piza-architectsJavier Gaete
Setsunan University Hirakata / Ishimoto Architectural & Engineering Firm, Inc

Architects: Ishimoto Architectural & Engineering Firm, Inc Location: Yawata city, Kyoto, Japan Architect In Charge: Kou Ohashi Project Team: Tsutomu Kobayashi, Yoshihiko Taniguchi, Kou Ohashi, Hiroyuki Nagaoka, Hiroki Tanaka, Toshihiko Sawamura, Mitsuo Ichikawa Project Year: 2012 Project Area: 3,069.88 sqm Photographs: Daici Ano
https://www.archdaily.com/265372/setsunan-university-hirakata-ishimoto-architecturalJavier Gaete
Nursery "Les Parellades" / Pich-Aguilera Architects
https://www.archdaily.com/264602/nursery-les-parellades-pich%25e2%2580%2590aguilera-architectsJavier Gaete
Soelvgade School / C.F. Møller
https://www.archdaily.com/264973/soelvgade-school-c-f-moller-architectsJonathan Alarcón
Orthodox School in Remle / Dan and Hila Israelevitz Architects

-
Architects: Dan and Hila Israelevitz Architects
- Area: 3750 m²
- Year: 2010
https://www.archdaily.com/264268/orthodox-school-in-remle-dan-and-hila-israelevitz-architectsJavier Gaete
Son Ferriol Kindergarten / Duch-Piza Arquitectos

Architects: Duch-Piza Arquitectos Location: Mexico City, Mexico Technical Architects: Oscar Menendez Vinent Partner Architect: C. Hernández Project Year: 2009 Photographs: Jaime Sicilia
https://www.archdaily.com/263523/son-ferriol-kindergarten-duch-piza-arquitectosFabian Cifuentes
Santo Domingo Savio Kindergarten / Plan:b arquitectos
https://www.archdaily.com/262632/santo-domingo-savio-kindergarten-plan-b-arquitectosJonathan Alarcón
Tidemill Academy and Deptford Lounge / Pollard Thomas Edwards Architects

-
Architects: Pollard Thomas Edwards Architects
- Year: 2011
https://www.archdaily.com/262221/tidemill-academy-and-deptford-lounge-pollard-thomas-edwards-architectsJavier Gaete
In Progress_School Library Gando / Kere Architecture
https://www.archdaily.com/262012/in-progress-school-library-gando-kere-architectureJonathan Alarcón
University of California Irvine Contemporary Arts Center / Ehrlich Yanai Rhee Chaney Architects

-
Architects: Ehrlich Yanai Rhee Chaney Architects
https://www.archdaily.com/259602/university-of-california-irvine-contemporary-arts-center-ehrlich-architectsJonathan Alarcón
Sauder School of Business / Acton Ostry Architects
https://www.archdaily.com/257561/sauder-school-of-business-acton-ostry-architectsDaniel Sánchez
CAH Dronten / BDG Architects Zwolle

-
Architects: BDG Architects Zwolle
- Year: 2012
-
Manufacturers: Deforche Construction Group, Derako, Forzon
https://www.archdaily.com/256419/cah-dronten-bdg-architects-zwolleDaniel Sánchez
PCC Newberg Center / Hennebery Eddy Architects

-
Architects: Hennebery Eddy Architects
- Area: 13800 ft²
- Year: 2010
https://www.archdaily.com/255509/pcc-newberg-center-hennebery-eddy-architectsNico Saieh
Tel Aviv Fastlane Control and Coordination Center / Amir Mann-Ami Shinar Architects

-
Architects: Amir Mann-Ami Shinar Architects and Planners
- Area: 2200 m²
- Year: 2009
-
Manufacturers: Parklex Prodema
https://www.archdaily.com/255855/tel-aviv-fastlane-control-and-coordination-center-amir-mann-ami-shinar-architectsNico Saieh












