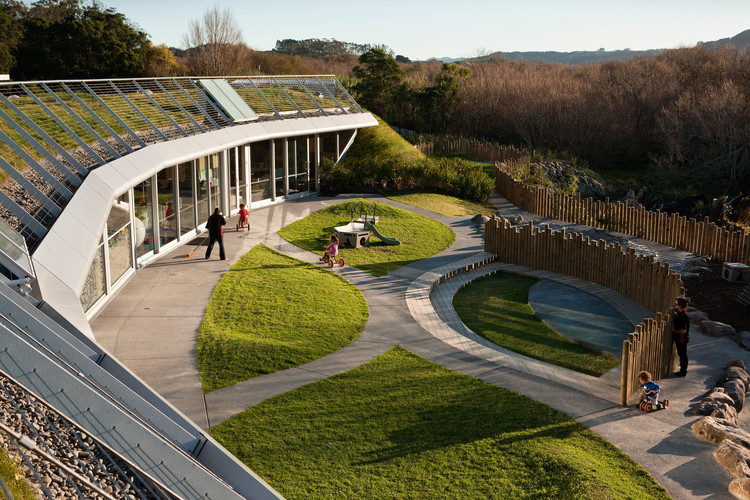
- Year: 2010




Upon winning the contract to design the new State Fire Brigade School in Wurzburg, gmp Architekten recently presented their design which involves a new practice hall on the site of the Fire Brigade School in order to meet the changed requirements of the training program. The site is in a very exposed location so that the new practice hall building will be visible from afar, and will clearly mark the position of the State Fire Brigade School within the Zellerau neighborhood. More images and architects’ description after the break.



.jpg?1361397033)


Looking to redefine the relationship between students, buildings and the city of Milan, Bocconi University challenged architects world-wide to design a “campus for the third millennium”. Although first prize was awarded to SANAA’s courtyard-centric complex formed by a series of undulating figures, OMA’s proposal provides an interesting twist to intercity university campuses.
Formulating a composition of objects that “represents a three-dimensional re-learning of humanistic values”, OMA’s Bocconi Urban Campus proposal sets the stage for Homo Economicus. Two clusters of independent buildings - an “extroverted” new school of management and the “introverted” a-frame student housing tower - are centered around a public amphitheater topped by a canopy of “architectural” umbrellas. While the thirteen story tower shelters the more intimate campus programs and acts as a backdrop to the boisterous new school, all spaces remain permeable to the activities of the surrounding city and establish the most appropriate and stimulating connection.
More photos of OMA's proposal after the break...



The Puente de Vida Museum, more commonly referred to as The Biomuseo, will be Frank Gehry's first design in all of Latin America. It is located in Panama in the area called Amador, which sits only a few blocks from the country's principal cruise port and is adjacent to Panama City. The mission of the Biomuseo is to "offer an impressing and educational experience about the biodiversity and emergence of the isthmus in Panama in order to motivate all Panamanians to get to know and to value this natural component of their identity, as well as to generate in all its visitors the need to protect the environment" (Biomuseo Website). The Biomuseo intends to explore the importance of Panama's biological systems and its emergence as a geological link between North and South America, both of which have had global impacts many are unaware of.
With these goals in mind, it quickly became clear that the museum design needed to be something very special to attract the international attention its founders desired. They wanted the museum to be a never-before-seen kind of design and to serve as a new architectural icon for Panama, much like the Eiffel Tower does for France or the Tower of Pisa for Italy. With the participation of Gehry Partners as well as the world-renowned landscape architect Edwina von Gal & Company, the Biomuseo began to take form: an extremely unique, Gehry-esque structure surrounded by an open botanical park that complements the exhibits within.
More after the break...


Jestico + Whiles’ design for the new £61m National Graphene Institute at the University of Manchester has recently been granted planning consent. The new facility will be designed with the goal to be the world-leading research and incubator center dedicated to the development of graphene, helping the UK to remain at the forefront of the commercialization of this revolutionary material. The project will be housed within a compact 7,600m2 five-storey building, with the main cleanroom located on the lower ground floor to achieve best vibration performance.More images and architects’ description after the break.
