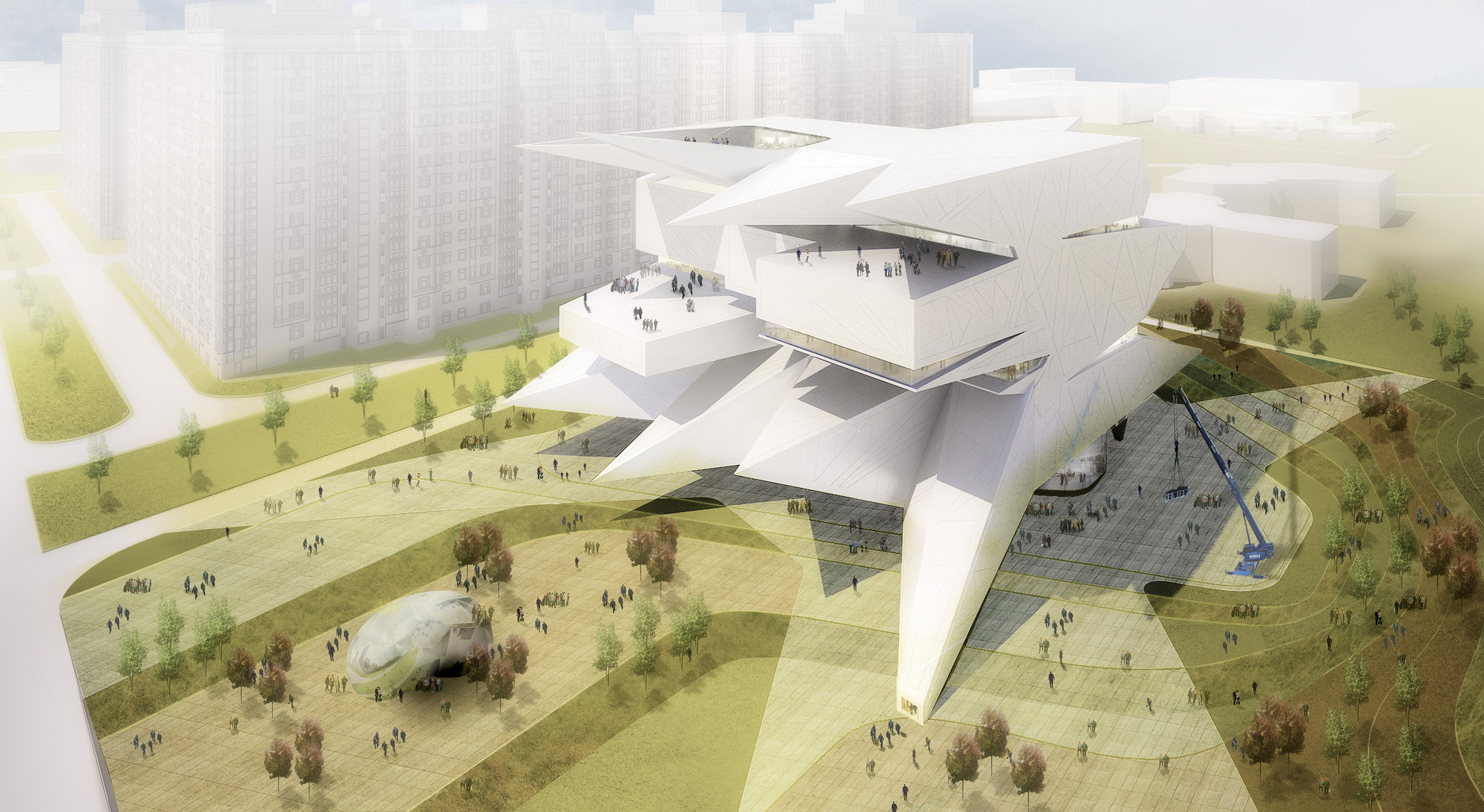
-
Architects: Lacoudre Architectures
- Area: 15300 m²
- Year: 2012




Situated on a hillside in the outskirts of Torshavn, the capital of the autonomous Denmark province of Faroe Islands, the new Marknagil Education Center will seek to “establish synergies” between three educational institutions under one roof. The BIG-designed, 19,200 square meter will provide for more than 1,200 students and 300 teachers by housing the Faroe Islands Gymnasium, Torshavns Technical College and Business College of Faroe Islands in a single building, making it the largest educational building in the country’s history.
More images and the architect’s description after the break...

HOK recently unveiled their design for the state-of-the-art medical school and integrated transit station at the University at Buffalo's Downtown Medical School, which will anchor the vibrant mixed-use district. Designed for the new School of Medicine and Biomedical Sciences, the seven-story medical school will bring 2,000 UB faculty, staff and students daily to downtown Buffalo and, at more than 500,000-square-feet, will be one of the largest buildings constructed in Buffalo in decades. More images and architects' description after the break.

With the aim to be a meaningful building beyond its iconic form, the new Museum & Educational Center (MEC), designed by 3XN, is about connecting with people, while opening up the world of science, technology, innovation and Russia’s extraordinary achievements in these domains. Through both an internal and external architectural expression of flexibility, this proposal, which was a finalist in the international competition, recognizes that architecture shapes behavior. More images and architects' description after the break.

With an area of 48,636m2, the site of the Hebei University Library is located in the center of the new Beicheng Campus. This competition winning proposal by Damian Donze, of the Tongji Architectural Design and Research Institute, is clearly divided. The base of the building is designated for some offices, an archive, a network center, a convention center and an exhibitions center. This way, the West entrance is reserved for the offices and the the network center while the East entrance is reserved for the convention center and the exhibition center. More images and architect's description after the break.


Designed by Leeser Architecture their design concept for the Polytechnic Education Center takes its cues from the rich history of modern Russian architecture of the early part of the twentieth century. Located in the Lenin Hills section of Moscow, which play an important role in the history of Moscow as a place of radical experimentation, the new institute symbolizes this incredible energy and conflation of future inventions with past achievement as a new symbol of global importance. More images and architects’ description after the break.


.jpg?1365470375)