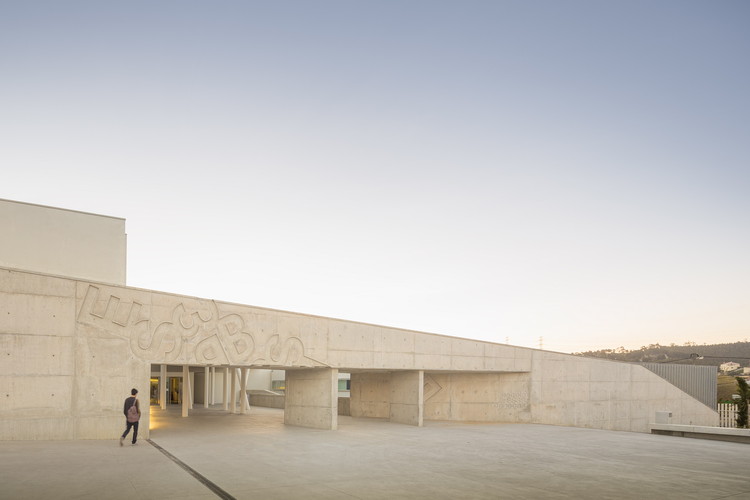ArchDaily
educational
educational: The Latest Architecture and News •••
July 02, 2013
https://www.archdaily.com/394104/canecas-high-school-arx Nico Saieh
July 01, 2013
© Hiroyuki Oki + 9
Architects Location Đồng Nai, Vietnam
Principal Architects Vo Trong Nghia, Takashi Niwa, Masaaki Iwamoto
Project Team Tran Thi Hang, Kuniko Onishi
Area 3800.0 sqm
Project Year 2013
Photographs Hiroyuki Oki
Location Đồng Nai, Vietnam
Project Year 2013
Photographs Hiroyuki Oki
Area 3800.0 m2
https://www.archdaily.com/393022/in-progress-farming-kindergarten-vo-trong-nghia-architects Nico Saieh
July 01, 2013
https://www.archdaily.com/394201/jiaotong-university-of-law-kokaistudios Daniel Sánchez
June 28, 2013
https://www.archdaily.com/392882/uwa-business-school-woods-bagot Jonathan Alarcón
June 27, 2013
https://www.archdaily.com/392652/st-sebastian-kindergarten-bolles-wilson Javier Gaete
June 27, 2013
Courtesy of B2 Architecture
Designed by B2 Architecture Instant House @ School Competition is an oasis for children that breaks down the rigorosity with the help of organic and playful shapes. Located in a strictly orthogonal urban context, in the street of Via Ugo Betti in Milan , the building and its surroundings will create a bridge between the neighborhood and the children by orienting itself to the main directions of the site. More images and architects’ description after the break.
https://www.archdaily.com/394788/instant-house-at-school-winning-proposal-b2-architecture Alison Furuto
June 26, 2013
https://www.archdaily.com/391938/central-arizona-college-smithgroupjjr Javier Gaete
June 26, 2013
https://www.archdaily.com/391866/jean-moulin-school-prinvault-architectes Daniel Sánchez
June 26, 2013
https://www.archdaily.com/392465/marecollege-24h-architecture Javier Gaete
June 25, 2013
https://www.archdaily.com/391759/collage-building-rahola-vidal Fernanda Castro
June 23, 2013
https://www.archdaily.com/389137/school-in-nebaj-solis-colomer-arquitectos Constanza Cabezas
June 21, 2013
https://www.archdaily.com/389948/rossend-montane-school-ggg Fernanda Castro
June 21, 2013
https://www.archdaily.com/390001/child-school-at-can-nebot-rahola-vidal Fernanda Castro
June 21, 2013
https://www.archdaily.com/390154/health-faculty-of-san-jorge-university-taller-basico-de-arquitectura Daniel Sánchez
June 20, 2013
https://www.archdaily.com/389350/aiep-building-barrio-universitario-de-santiago-schmidt-arquitectos-asociados Carlos J Vial
June 20, 2013
https://www.archdaily.com/389314/els-gorgs-institute-cerdanyola-del-valles-baas-jordi-badia Giuliano Pastorelli
June 19, 2013
https://www.archdaily.com/389252/multipurpose-room-for-pius-xii-private-school-laboratorio-urbano-de-lima-carmen-rivas-lombardi Catalina Gutiérrez
June 18, 2013
https://www.archdaily.com/388629/ama-r-children-s-culture-house-dorte-mandrup Daniel Sánchez






.jpg?1372298154)





