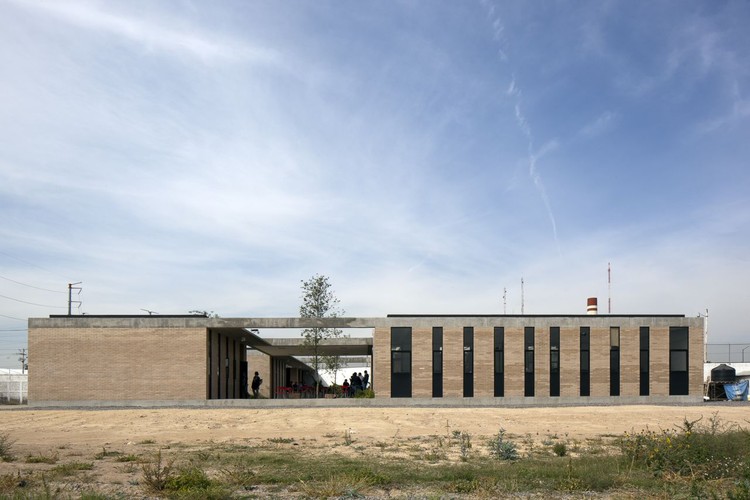ArchDaily
Educational
Educational: The Latest Architecture and News •••
October 23, 2013
https://www.archdaily.com/440403/preparatoria-nuevo-continente-miguel-montor Jonathan Alarcón
October 23, 2013
https://www.archdaily.com/440574/ipam-p-06-atelier Daniel Sánchez
October 21, 2013
https://www.archdaily.com/439672/wsu-enrollment-services-center-robert-maschke-architects Jonathan Alarcón
October 18, 2013
https://www.archdaily.com/437851/kindergarten-st-salvator-graz-reitmayr-architekten Javier Gaete
October 17, 2013
https://www.archdaily.com/438746/sjotorget-kindergarten-rotstein-arkitekter Javier Gaete
October 17, 2013
https://www.archdaily.com/438561/pablo-neruda-nursery-school-rueda-pizarro Giuliano Pastorelli
October 15, 2013
https://www.archdaily.com/437865/kindergarten-st-johann-koppling-reitmayr-architekten Javier Gaete
October 11, 2013
Team C. Image Courtesy of LSA / RIBA
The London School of Economics and Political Science (LSE) and the Royal Institute of British Architects (RIBA) have unveiled five shortlisted proposals for the new £90 million Global Centre for Social Sciences (GCSS) in London's Aldwych. The competition, which has attracted designs from the likes of Rogers Stirk Harbour + Partners and OMA , will be the school's "biggest ever building project" and is set to "transform" the world-leading institution. Other entrants include Hopkins Architects , Grafton Architects , and Henegham Peng Architects . See the anonymous proposals after the break...
https://www.archdaily.com/437384/shortlist-announced-for-lse-global-centre-for-social-sciences James Taylor-Foster
October 11, 2013
https://www.archdaily.com/436529/lucie-aubrac-school-laurens-and-loustau-architectes Daniel Sánchez
October 07, 2013
© David Wakely + 10
Year
Completion year of this architecture project
Year:
2013
Manufacturers
Brands with products used in this architecture project
Manufacturers: Kingspan Insulated Panels Morin Corp. Sika Terrazzo & Marble Bega , +57 Forbo Flooring Systems Lightolier Schneider Electric Signify Acor , Airedale , Artemide , Bartco Lighting , Cambria , Cooper B-Line , Crossville , Curries Company , Da-Lite Screen Company , Eaton's Lighting Division , Efficient Tec , Energy Labs , Epoxyn , Exotic Hardwoods , Expanko , Glidden , Global Specialties , Greenheck Fan , HAWS , HDI Railings , Hamilton Laboratory Solutions , Ingersoll Rand , Kawneer , Kurt Versen , Legrand , Litecontrol , Marshfield Door Systems , Mecho Systems , Middle Atlantic , Modernfold , NBK North America , Novum Structures , Panduit , Peachtree Lighting , Peerless Lighting , Pinnacle Architectural Lighting , Platinum , Prudential Lighting , Rulon International , Siemens , Sistemalux , Strobic Air , TAKTL , Tandus Centiva , Tek-Air Systems , Titus , Toto , Trane , USG , WaterSaver , Winona Lighting , Yesco , thyssenkrupp -57
https://www.archdaily.com/434859/physical-sciences-engineering-center-ratcliff Daniel Sánchez
October 04, 2013
https://www.archdaily.com/434376/duchess-park-secondary-school-hcma Jonathan Alarcón
October 03, 2013
https://www.archdaily.com/433968/deyang-deaf-and-intelectual-disability-children-education-school-china-southwest-architectural-design-and-research-institute-corp-ltd Daniel Sánchez
October 03, 2013
https://www.archdaily.com/434651/arts-building-for-university-of-iowa-steven-holl-architects Barbara Porada
October 02, 2013
https://www.archdaily.com/433289/moving-schools-building-trust-ironwood Daniel Sánchez
October 02, 2013
https://www.archdaily.com/433457/jacques-de-vaucanson-high-school-colboc-franzen-and-associes Javier Gaete
September 29, 2013
https://www.archdaily.com/431412/novancia-business-school-as-architecture-studio Daniel Sánchez
September 25, 2013
https://www.archdaily.com/430516/seb-12-brembilla-forcella-architetti Javier Gaete
September 24, 2013
https://www.archdaily.com/430177/faculty-of-economics-ghent-university-xdga-architecten Daniel Sánchez













