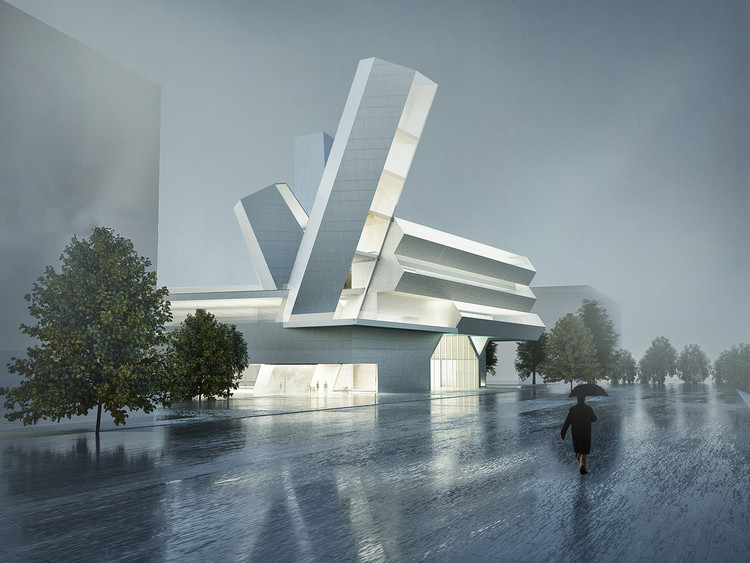
-
Architects: Hiroto Suzuki architects and associates
- Area: 1800 m²
- Year: 2020
-
Professionals: Rhythm Design, NIHON KENSETSU



According to architect and academic Frank Locker, in architectural education, we keep repeating the same formula from the 20th-century: teachers transmitting a rigid and basic knowledge that gives students, no matter their motivation, interests, or abilities, little to no direction. In this way, says Locker, we are replicating, literally, prisons, with no room for an integral, flexible, and versatile education.
"What do you think of when you're in a space with closed doors and a hallway where you can't enter without permission or a bell that tells you when you can enter and leave?" asks Locker.

Mecanoo was selected as the winner of the international architectural competition for the development of the Senezh Management LAB. The master plan highlights an architecture that responds to its surroundings and generates a rich environment with a diverse variety of functions and spaces.

Grafton Architects was selected as the winning firm to design the Anthony Timberlands Center for Design and Materials Innovation at the University of Arkansas. In collaboration with Modus Studio for the planned campus design research center, the design on the project is scheduled to begin this summer.
.jpg?1572522806)
OnePULSE Foundation has selected Coldefy & Associés with RDAI, Orlando-based HHCP Architects, Xavier Veilhan, dUCKS scéno, Agence TER, and Prof. Laila Farah, to design the National Pulse Memorial & Museum.

“When we started out, our goal was to change the world, to do something that would really make a difference to the lives of people,” said Chad Hamilton, AIA LEED AP BD+C, Principal Architect of Hamilton + Aitken Architects (H+AA). “And education is one of the things that really determines how people live the rest of their lives. “So, for us it’s just a wonderful feeling, to improve kids’ educational spaces.”


Prague's architecture is known for a patchwork of buildings ranging in styles and eras. A recent proposal for the redesign of the Trojska Skola aims to supplement a similar cohesive attitude to the space. Titled, Dissonant Unity, the project designed by Stefano Corbo Studio explores the ways to incorporate new programs and increased public space to an existing grammar and primary school with an attached sports center, auditorium, and cafeteria.

Did you know that 64 million European children spend more time at school than anywhere else other than their home? European children spend approximately 200 days each year at their primary schools. With this information, how do we go about designing healthier classrooms that create productive learning environments? This question is perhaps more important than ever, as this will be the first time since the 1970s that Europe and the UK will see a boom in the construction and renovation of schools. What a tremendous opportunity this is for both architects and educators to rethink what an educational facility should be and how the physical environment can be designed to have a positive impact on learning.


Within the architecture field, the relationship between design and education has gained prominence, especially when it comes to children’s education. The relationship between architecture, philosophy, and sociology is well known. Frequently, when designing, issues introduced by these fields work as tools to reflect upon the relationship between the space and the user. When we consider children’s education, we must go beyond ergonomics and think of architecture as an educational tool.

Steven Holl Architects have been announced as winners of the University College Dublin Future Campus Competition, overcoming 98 total entries, and a shortlist of Diller Scofidio + Renfro, John Ronan Architects, O’Donnell + Tuomey, Studio Libeskind, and UNStudio.
The winning design features seven new quadrangles designed around historic features and woodland, integrating sustainable features such as solar connectors and water retention ponds. The competition sought to express UCD’s creative abilities and strengthen its physical presence and identity, signifying a major educational project for the Irish capital.

Architecture schools and the students they house have a particularly unique and interesting building-user relationship. Architecture students value the buildings of their school not only for providing the valuable work space necessary for constructing studio projects but also as an example and model of a building in use. As the buildings are the places where students first learn how to read and understand architecture, design schools become full-scale teaching tools that help new designers grasp structure, details, how materials perform and interact, and so many of the other core concepts of architecture. While the scrutiny of students and faculty can be exhaustive, architects have embraced the challenge of creating engaging works of architecture that both suit the specific needs of a school and take on the pedagogical challenge of educating students by example.

