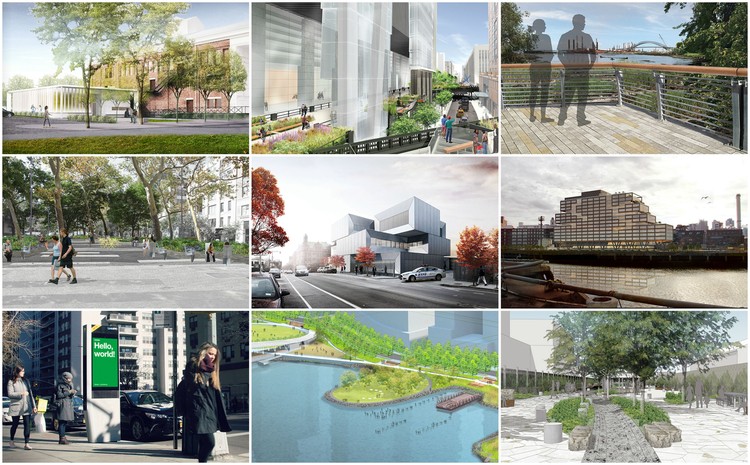
Six internationally-acclaimed teams have been selected as finalists in a competition to design a new home for London Symphony Orchestra and Guildhall School of Music & Drama to be known as the Centre for Music London.
Planned to contain a world-class concert hall, education, training and digital spaces, top-grade facilities for audiences and performers, and a number of supporting commercial areas, the Centre for Music building will become a new landmark within the heart of London, aimed at becoming “a place of welcome, participation, discovery and learning fit for the digital age.”





















.jpg?1492020579&format=webp&width=640&height=580)
.jpg?1492020513)
.jpg?1492020331)
.jpg?1492020534)
.jpg?1492020424)
.jpg?1492020579)































