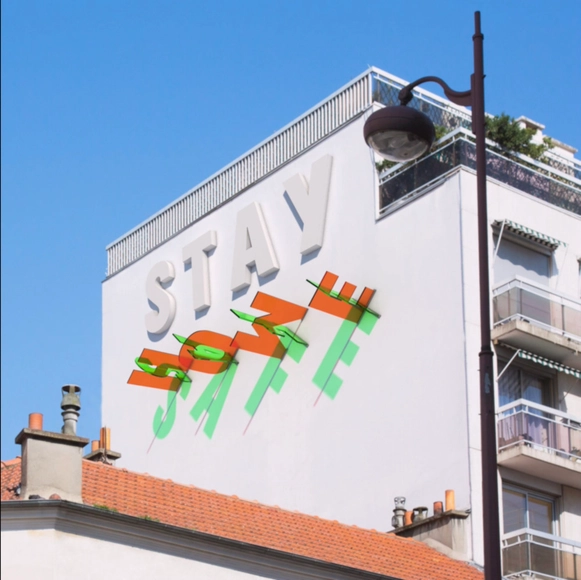
Sunlight has proven to be an excellent formgiver, with which architecture can create dynamic environments. The lighting design pioneer William M.C. Lam (1924-2012) emphasized in his book “Sunlighting as Formgiver” that the consideration of daylight is about much more than energy efficiency. Architects have now found numerous ways of implementing sunlight and the questions arises whether a coherent daylight typology could be a valuable target during the design process. However, many daylight analyses focus mainly on energy consumption.
Siobhan Rockcastle and Marilyne Andersen, though, have developed a thrilling qualitative approach at EPFL in Lausanne. Their interest was driven by the spatial and temporal diversity of daylight, introducing a matrix with 10 shades of daylight.































































