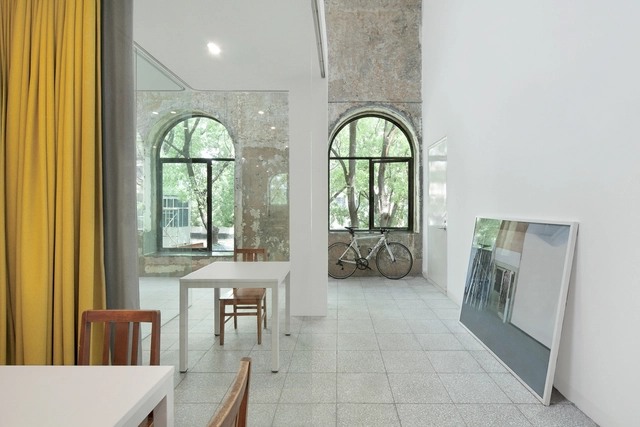
-
Architects: L.Art Architectural Office
- Area: 128 m²
- Year: 2015



Standing tall in the expansive landscape of Western Russia, the monolithic Museum for Rural Labor is an architectural beacon for the Kaluga Oblast region. Built of local straw and clay, the eight meter tower is comprised of one round sunlit room adorned with the instruments of manual labor. Jarring, unexpected and mysterious, the museum was conceived by Russian architects Sergei Tchoban and Agniya Sterligova to pay homage to the region's deep agricultural history. Defined by a stark and unorthodox form, the tower disrupts the Russian landscape while simultaneously serving as a wayfinding device for residents from the nearby village of Zvizzhi.
Enter the rudimentary world of the Museum for Rural Labour after the break.

How do you compare cities? It's difficult to collapse millions of individual subjective experiences into a single method of comparison, but one popular technique used in recent years has been to judge a city's "livability." But what does this word actually mean? In their 2015 ranking of the world's most livable cities, Metropolis Magazine has gathered together a group of experts on city planning, urban life, tourism and architecture to break down "livability" into the categories they think matter and draw upon Metropolis' considerable urban coverage to produce one of the most thorough attempts to rank world series yet attempted. Find out the results after the break.




Just over six months have passed since we announced the winners of our 2015 Building of the Year (BOTY) Awards, in which 31,000 of our readers helped us to narrow down over 3,000 projects to just 14 winners. Over six editions of our BOTY Awards, we've given awards to 83 buildings - some of these have gone to established names in the field, from OMA to Álvaro Siza; however over the years our peer-voted awards have also brought attention to emerging architects like Tiago do Vale Arquitectos and given international exposure to architects that were previously only known locally such as sporaarchitects.
Of course, with six months since BOTY 2015 we're also around six months from the award's next installment, making now the perfect time to start looking ahead to 2016. Find out how to ensure your firm has a chance to join the prestigious list of ArchDaily's BOTY winners after the break.



Designed by URBAN AGENCY and BET Satge, Le Twist is set to be a series of 10 luxury apartments with a ground floor restaurant that opens onto a semi-public garden. Commissioned in 2013, the architects were asked to re-evaluate an existing proposal for Montpellier, France. By sliding and twisting each storey, the firm was able to "comply with and 'twist' French planning law," gaining an extra 40% of floor space.

In an ongoing effort to ease the path to licensure, the National Council of Architectural Registration Boards (NCARB) has accepted proposals from 12 accredited US architecture schools to implement an "Integrated Path" to licensure. The initiative would give students the opportunity to complete the Intern Development Program (IDP) requirements and take the Architect Registration Exams (ARE) prior to graduation. Students would not be required to pass all ARE divisions in order to graduate.
“The programs in this inaugural class exhibited a high degree of creativity, and are focused on strengthening the relationship between schools, the practice community, and licensing boards,” said Licensure Task Force (LTF) Chair Ron Blitch, a Louisiana architect who is a former NCARB President and current member of the NAAB Board of Directors and the Louisiana State Board of Architectural Examiners.


Melike Altınışık and Gül Ertekin have shared with us their proposal for the İstanbul Gülsuyu Cemevi and Cultural Center Competition. Hosted by Maltepe Municipality of Istanbul, Turkey, the competition asked participants to design a religious and cultural complex for the Alevi population (a religious minority group practicing Islam) that can serve modern society’s needs and honor past culture.