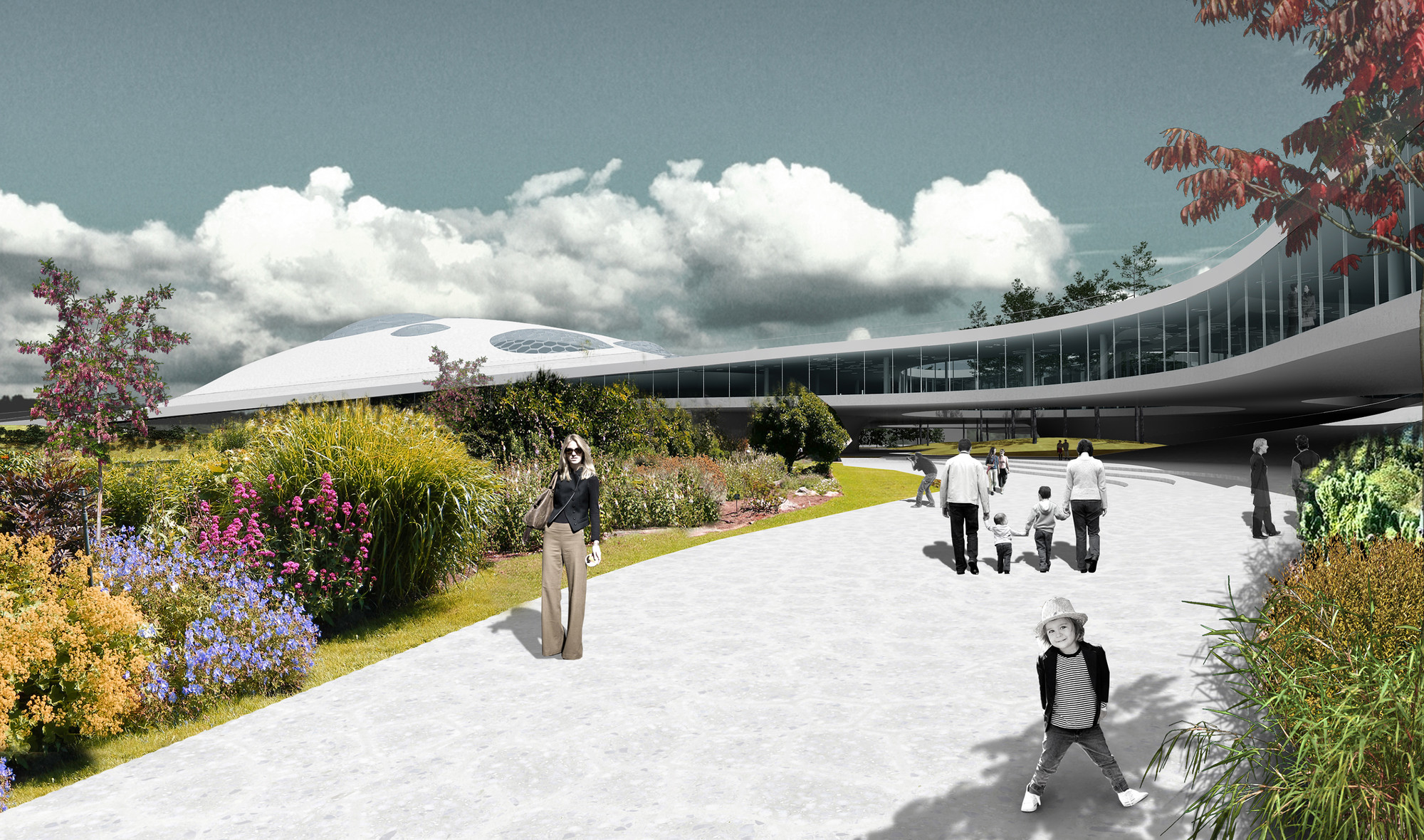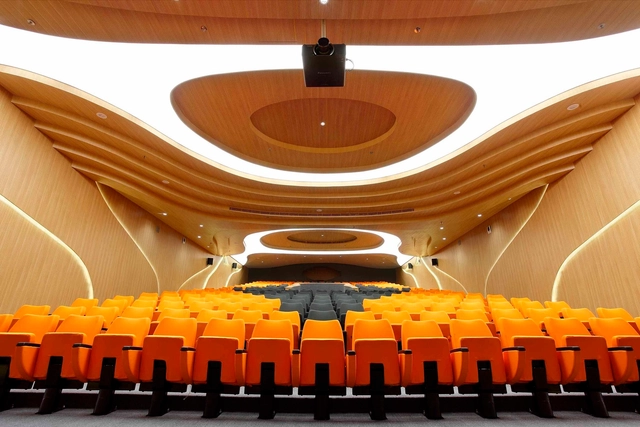
Architects
Location
32 Rue de Stang Bihan, 29000 Quimper, FranceArea
5908.0 sqmProject Year
2015Photographs
Location
32 Rue de Stang Bihan, 29000 Quimper, FranceProject Year
2015Photographs
Area
5908.0 m2







SYAA has just been named first prize winners for their design of a new Natural Science Museum Complex in Constanta, Romania. Proposed at an unprecedented scale for the region, the design seeks to become a significant destination in the Black Sea tourist industry. Incorporating features of an amusement and leisure park into the program of a science museum, SYAA proposes a building equipped to adapt to a diverse variety of public activities and events. Some of the primary functions will include an aquarium, dolphinarium, exotarium and tropical greenhouses, planetarium, and observatory.



Conceived as a natural extension of the existing pathways at Montreal’s Botanical Garden, Saucier + Perrotte architectes’ proposal for the “Espace Pour la Vie Glass Pavilion” competition was envisioned as an immersive glass shelter “eroded” within a lush landscape. The architects, who were also responsible for designing the garden’s 2001 First Nation Garden Pavilion, were among the competition finalists. You can learn more about their proposal, after the break.

.jpg?1417139558&format=webp&width=640&height=580)

SCAPE / Landscape Architecture and Rogers Partners have envisioned a new public gateway for the Mississippi River’s “one true waterfall” - St. Anthony Falls in downtown Minneapolis. Named after being the city’s original site for its 19th-century water supply and fire-fighting pumping stations, “Water Works” is designed to “weave” together heritage ruins, local ecology, and recreational systems into a “coherent civic space” on four-acres of Central Riverfront.

.jpg?1417636600&format=webp&width=640&height=580)
On the heels of President Barack Obama’s recent decision to reform US immigration policy, FR-EE / Fernando Romero EnterprisE has released designs for a new Latin American Art Museum (LAAM) in Miami. The four-story museum, characterized by elongated, cantilevering terraces and sculpture gardens, hopes to become “the most significant institution for displaying Latin American art in America.” Continue reading to learn more.

