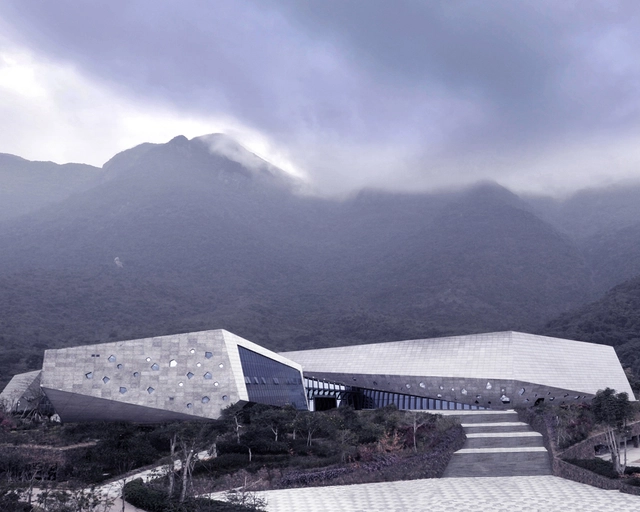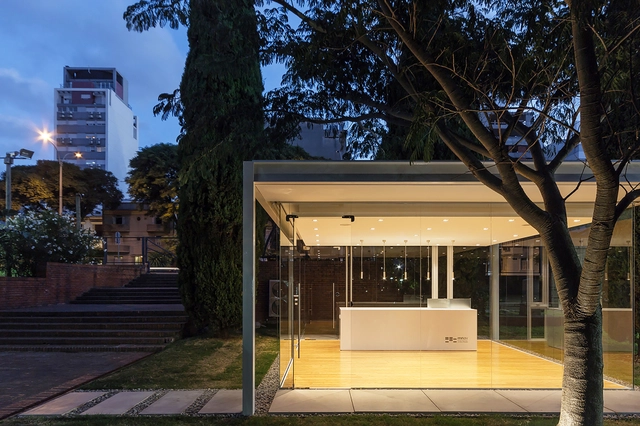
-
Architects: archimania
- Area: 11041 ft²
- Year: 2014



The pivotal turning point in the late Frei Otto’s career – capped by last month’s Pritzker announcement – came nearly fifty years ago at the Expo ’67 World’s Fair in Montreal, Quebec. In collaboration with architect Rolf Gutbrod, Otto was responsible for the exhibition pavilion of the Federal Republic of Germany, a tensile canopy structure that brought his experiments in lightweight architecture to the international stage for the first time. Together with Fuller’s Biosphere and Safdie’s Habitat 67, the German Pavilion was part of the Expo’s late-modern demonstration of the potential of technology, pre-fabrication, and mass production to generate a new humanitarian direction for architecture. This remarkable collection at the Expo was both the zenith of modern meliorism and its tragic swan song; never since has the world seen such a singularly hopeful display of innovative architecture.

Now for the first time, Guggenheim has unveiled the six fully developed designs competing to become Guggenheim Helsinki. Selected from 1,715 entries in world's the most popular architectural competition, the remaining finalists have spent the past five months refining their designs after being shortlisted by an independent 11-member jury, of which includes Studio Gang's Jeanne Gang and former Columbia University dean Mark Wigley.
The release foreshadows the April 25 opening of Guggenheim Helsinki Now: Six Finalist Designs Unveiled, a free exhibition that will open the projects up to public critique. A winner will be announced on June 23.
All 6 detailed proposals, after the break.
_-_Shai_Gil.jpg?1428971420&format=webp&width=640&height=580)

Construction is due to commence later this year on "Antalya Tower," the winning entry of "The Expo 2016 Antalya Tower" competition. Situated on Antalya on Turkey's southwest coast, the tower was designed by local firm NITA (Nitelikli Tasarımlar Atölyesi), and will cater for the city's 10 million annual visitors. The completion of the tower will coincide with the "World Botanic Expo 2016," to be held in Antalya and marking Turkey's first international Expo.
_-_Tom_Arban.jpg?1428969513&format=webp&width=640&height=580)

.jpg?1428715935&format=webp&width=640&height=580)

Marc Koehler Architects (MKA) has taken first-place in the Open Oproep 28 design competition to design a leisure center, dubbed "The Missing Link." The competition challenged them to develop a community center, art center, and library for a municipality in Belgium. Located in suburban Edegem, the design strives to become the region's cultural hub and form a cohesive connection between its established public spaces.

Flohara by XTU Architects envisions an inhabitable desert wall that constructs itself from the natural processes of its environment. Featured at the Venice Biennale's Morocco Pavilion exhibition entitled “Fundamental(ism)s,” this ecological phenomenon defies the conventions of housing, offering shelter from varying climatic conditions and supporting both human and plant life in the harsh desert.





