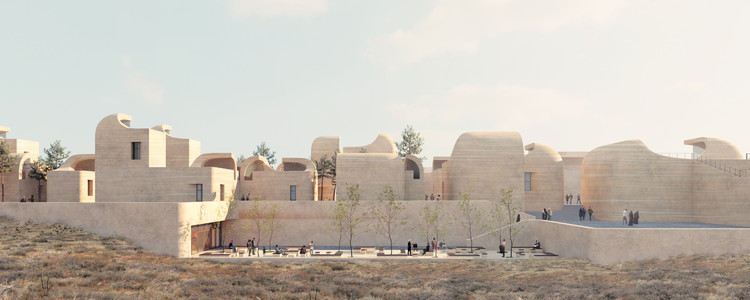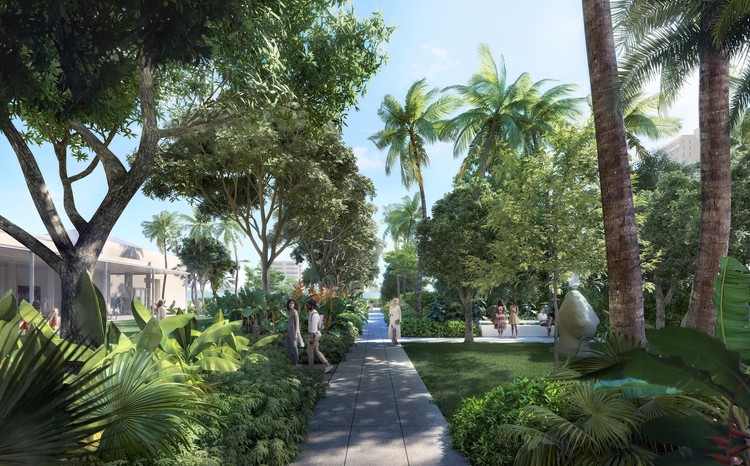
Going beyond human scale is not a novelty. For centuries, builders, engineers, and architects have been creating monumental edifices to mark spirituality or political power. Larger than life palaces, governmental buildings, or temples have always attracted people’s admiration and reverence, nourishing the still not fully comprehensible obsession with large scale builds.
Nowadays, some of the largest and most impressive structures relate less to religious or governmental functions and seem to be turning towards more cultural programs. Most importantly though, today’s grandiose works are generally and openly imitative of Nature.























































.jpg?1520626310)

















.jpg?1501737244)



