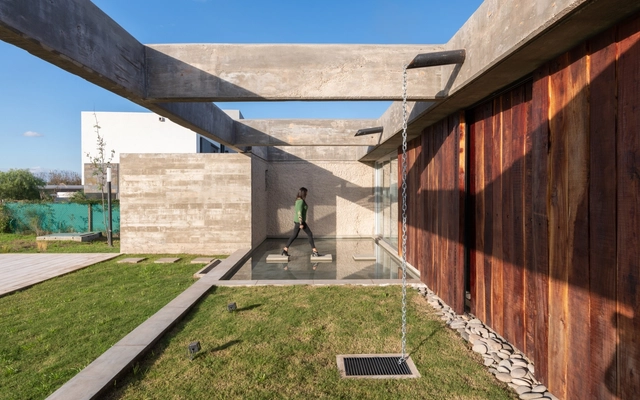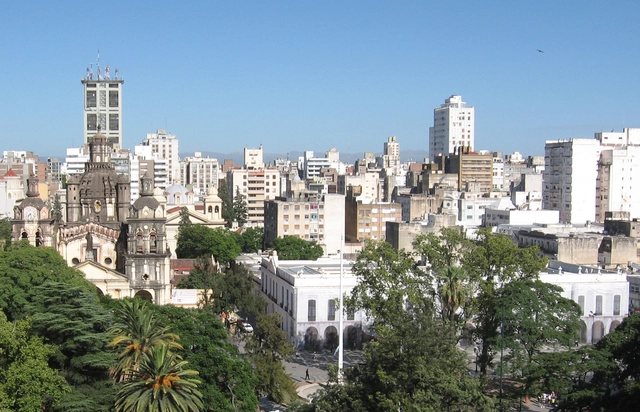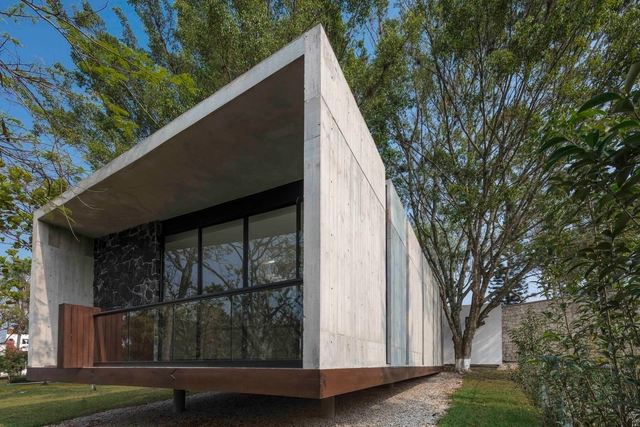
-
Architects: 226arquitectos
- Area: 340 m²
- Year: 2017
-
Manufacturers: Bossi aberturas, Darsie, Vargas
If you want to make the best of your experience on our site, sign-up.

If you want to make the best of your experience on our site, sign-up.












Located in the central region of Argentina, the historic city of Córdoba is the second most populated city in the country; which means it can be considered an important center for culture, education, and finance. Its dense historic center is characterized by the presence of brick -a product of the work of Togo Díaz- and the particular landscape that links the urban with the natural, resulting in an exclusive atmosphere that invites us to walk its streets.
The characteristic culture of Córdoba is evident in its urban public spaces, its natural streams and its pedestrian areas; where one can appreciate the heterogeneity of classical, modern and contemporary architecture. Below is a list of 15 sites that every architect should visit.



The Fundación EcoInclusión - winner of the first prize in the regional competition Google.org Challenge - is an Argentine non-profit organization that was born in 2015, from the hands of a group of young people that promote the construction of a fairer, equitable and sustainable society.
Located in the Alta Gracia city, province of Córdoba, Ecoinclusión works in the reduction of PET bottles waste with the production of bricks made of plastic residues destined to the construction in vulnerable sectors, with the aim of generating environmental and social impact and cultural participation in the communities.


