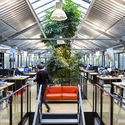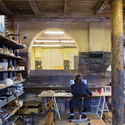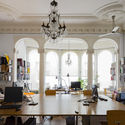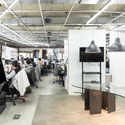
Copenhagen: The Latest Architecture and News
Historic Apartment Transformation in Central Copenhagen / Djernes & Bell

-
Architects: Djernes & Bell
- Year: 2021
-
Professionals: Regnestuen
Henning Larsen Designs Church with Wooden Roof Domes in Copenhagen

Henning Larsen has revealed the first images of the Ørestad Church, the first church to be built in Copenhagen in the last 30 years. The modern monument is built in wood and wood shingle, reflecting Ørestad’s open natural landscape and embracing the identity of the local community. The intention was to create a serene space, detached from the bustle of the city, where the calmness and simplicity of interior spaces can offer residents solace from their everyday life. Construction is expected to start in 2024, and the church will be consecrated in 2026.
Ferring Pharmaceuticals / Foster + Partners

-
Architects: Foster + Partners
- Year: 2022
-
Manufacturers: Trimo
50 Queens Installation / BIG

-
Architects: Bjarke Ingels Group
- Year: 2022
Placemaking through Play: Designing for Urban Enjoyment

Humane cities center around the relationships between people and places. Communities thrive on shared resources, public spaces, and a collective vision for their locality. To nurture happy and healthy cities, designers and the public apply methods of placemaking to the urban setting. Placemaking—the creation of meaningful places—strongly relies on community-based participation to effectively produce magnetic public spaces.
Henning Larsen Unveils Nordic-Inspired Pavilion at the 3daysofdesign Event in Copenhagen

Henning Larsen has unveiled the "Fritz Hansen Pavilion", a sustainably-designed pavilion for the 3daysofdesign event in Copenhagen. Set in Designmuseum's Grønnegården, the Pavilion is developed with a Nordic approach, centered around daylight, using low-carbon materials, and circular design principles. The pavilion is designed to be disassembled, ensuring that its materials can be reused elsewhere. The pavilion will be open to the public during 3daysofdesign 15 – 17 June, and will then be used by Designmuseum Danmark until mid- Autumn.
BIG BIO Nordhavn Cinema / Arkitema
DFDS Global Headquarters / PLH Arkitekter

-
Architects: PLH Arkitekter
- Area: 15500 m²
- Year: 2022
-
Manufacturers: Boen, Wood Flooring, Dalton, Terrazzo Stairs, Desso, Carpet Tiles, Ecophon, Acoustic Ceiling, Eiler Thomsen, Alu facades, +5
-
Professionals: NCC Denmark A/S, Eiler Thomsen Alufacader A/s
Youth Dwellings in Copenhagen / Holscher Nordberg + LYTT

-
Architects: Holscher Nordberg Architecture and Planning, LYTT
- Area: 5800 m²
- Year: 2021
-
Professionals: LYTT Architecture
Explore Architecture Studios from Around the World Through the Lens of Marc Goodwin

Moving forward with his "ultra-marathon of photoshoots", architectural photographer Marc Goodwin is putting together an Atlas of Architectural Atmospheres by Arcmospheres, a project that seeks to document diverse architecture and design studios from around the world. Since 2016, the architectural photographer has been traveling "far and wide to capture the atmospheres of architecture studios in order to produce an online and print resource for the architecture community", and after a two-year hiatus due to the pandemic, Goodwin resumed his project with an exploration of Berlin's architecture offices, capturing the work environment of renowned firms such as Hesse, LAVA, JWA, and FAR frohn&rojas, to name a few.
The Architecture of Museums: The Evolution of Curatorial Spaces

Across the globe, museums function as cultural landmarks – spaces of significance that quite often become defining symbols of a city’s architectural landscape. Historical examples such as the Museum de Fundatie in the Netherlands and The Louvre Museum in France continue to attract millions of visitors, with contemporary architectural interventions to them redefining their spatial contribution to their local context.
Art Hub Copenhagen / pihlmann architects + Archival Studies

-
Architects: Archival Studies, pihlmann architects
- Area: 200 m²
- Year: 2021
-
Manufacturers: Knauf, Knudsen Kilen
Learning from Copenhagen: A Focus on Everyday Life

København (Copenhagen), the capital of Denmark, is at the forefront of many landscape architects and planners’ minds for both its groundbreaking moves towards sustainability and cutting-edge public spaces, bicycle culture, architecture, and food scenes. Having spent a significant amount of time in the city over the last decade, I’ve had the opportunity to begin to get to know the city and its people. One of the striking things about the city, perceptible in even my time there, is its continued trajectory of improvement. A chorus of people working diligently for decades to optimize the city for the everyday lives of its inhabitants have been laying the groundwork for what is possible today.
Henning Larsen Reveals one of the Largest Contemporary Wood Structures in Denmark
Sora.jpg?1637834361)
Henning Larsen and Ramboll have revealed the design of Marmormolen, a large timber building in Copenhagen. The building, which is expected to be one of the largest contemporary wood structures in Denmark, features office, retail, and commercial facilities on the Nordhavn waterfront with a green plaza, rooftop gardens, promenades, and a waterfront park.







































































Sora.jpg?1637834374)
Sora.jpg?1637834334)
Sora.jpg?1637834417)
Sora.jpg?1637834405)