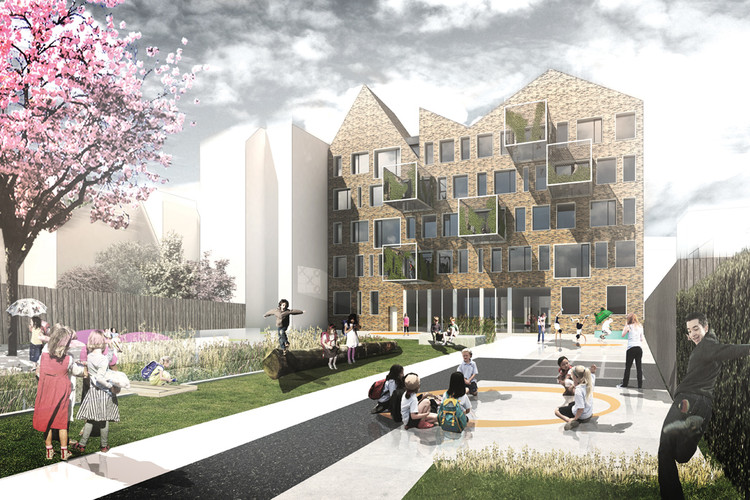
-
Architects: BIG and Topotek 1


Carlsberg Group hereby announces an international design competition to transform the New Carlsberg Brewhouse into an exciting, must-see Brand and Experience Centre, attracting 500,000 visitors each year.

BIG + realities:united + AKT + Topotek 1 & Man Made Land is selected to design the new Waste-to-Energy Plant that doubles as a ski slope for Copenhagen’s citizens and its many visitors by 2016.
Located in an industrial area near the city center the new Waste-to-Energy plant will be an exemplary model in the field of waste management and energy production, as well as an architectural landmark in the cityscape of Copenhagen. The project is the single largest environmental initiative in Denmark with a budget of 3,5 Billion DKK, and replaces the adjacent 40 year old Amagerfor- braending plant, integrating the latest technologies in waste treatment and environmental performance.
The shortlisted offices included Wilkinson Eyre Architects, Dominique Perrault Architecture, 3xN, Lundgaard & Tranberg Architects & Gottlieb Paludan Architects who were selected to compete out of 36 international proposals in Fall 2010. The winning team is announced by an unanimous judge panel.
More images and complete architect’s description after the break.

Site A/S Architects has recently completed a project proposal, Aqua P, which looks to form a solution for the flooding and parking problems in Copenhagen. For more renderings, process diagrams and a description from Site A/S continue after the break.

Belgian photographer Julien Lanoo share with us his photoset of House 8, the latests project by danish architects BIG, featured last week here on ArchDaily.
More photographs after the break.

Celebrating its third project with the same development team in the maturing neighborhood of Orestad, the construction of the 61,000 sqm 8 House has come to an end, allowing people to bike all the way from the street up to its 10th level penthouses alongside terraced gardens where the first residents have already moved in. Follow the break and you can find images of 8 House at night, interiors, gardens, and diagrams along with a more detailed project description and quotes from the architects.
You can also check our previous feature on the construction of this amazing project.
Architect: BIG – Bjarke Ingels Group Location: Copenhagen, Denmark Collaboration: Hopfner Partners, MOE & Brodsgaard, KLAR Partner-In-Charge: Bjarke Ingels, Thomas Christoffersen Project Leader: Ole Elkjaer-Larsen, Henrick Poulsen Project Manager: Finn Norkjaer, Henrik Lund Project Team: Dennis Rasmussen, Rune Hansen, Agustin Perez Torres, Annette Jensen, Carolien Schippers, Caroline Vogelius Wiener, Claus Tversted, David Duffus, Hans Larsen, Jan Magasanik, Anders Nissen, Christian Alvarez Gomez, Hjalti Gestsson, Johan Cool, James Duggan Schrader, Jakob Lange, Kirstine Ragnhild, Jakob Monefeldt, Jeppe Marling Kiib, Joost Van Nes, Kasia Brzusnian, Kasper Broendum Larsen, Louise Heboell, Maria Sole Bravo, Ole Nannberg, Pablo Labra, Pernille Uglvig Jessen, Peter Rieff, Peter Voigt Albertsen, Peter Larsson, Rasmus Kragh Bjerregaard, Richard Howis, Soeren Lambertsen, Eduardo Perez, Ondrej Tichy, Sara Sosio, Karsten Hammer Hansen, Christer Nesvik, Soeren Peter Kristensen, Lacin Karaoz, Marcello Cova, Luis Felipe González Delgado, Janghee Yoo, SunMing Lee Client: St. Frederikslund Holding Project Area: 61,000 sqm, 476 residences Project Year: 2010 Photographs: Dragor Luft, Jens Lindhe, Ty Stange, Maria Gonzalez

CEBRA is working on an extension to the School at Bülowsvej in Frederiksberg, Copenhagen. The extension is a new, solitary building housing kids from 1st to 3rd grade.
More images and architect’s description after the break.

MIND YOUR BEHAVIOUR invites you into 3XNs universe and gives a glimpse into the thoughts, visions and processes forming the basis of 3XNs architecture focusing on behaviour. The exhibit challenges the concept of behaviour by providing a direct and physical meeting with 4 meter high abstract building sections as well as inviting the viewer to reflect on how architecture shapes our behaviour. The exhibit displays 28 projects from the last five years of 3XNs work.

Copenhagen-based DEVE Architects were one of the winners of the Europan 10 Architecture competition. Their project was a revitalization of an industrial harbor area in Augustenborg, Denmark.
Their proposal primarily addresses the historical and spatial implications of building in the small city, but there are significant environmental considerations as well. The encompassing municipality of Sønderborg envisions a carbon neutral ‘Kommune’ by the year 2030, and they hope they’ll get the opportunity to contribute to that goal.
Architect’s description and more images after the break.


The young office NORD Architects has won the competition for a new healthcare center for cancer patients in Copenhagen, Denmark. The winning design is founded by principles of healing architecture and at the same time it suggests aesthetics which are in contrast with that of a conventional health institution.
The design is an elaboration on the recognizable contour and scale of a house. At the same time the design becomes an iconographic building, as the small individual houses are interconnected by a sculptural roof structure. The building is enriched by the close relation to the surrounding landscape consisting of an inner courtyard, several terraces and themed gardens.
The design will be realised in collaboration with Hellerup Byg, Bravida Danmark, Wessberg Ingeniører and Metopos Landscape. More images after the break.
