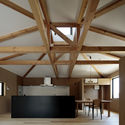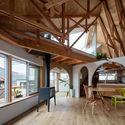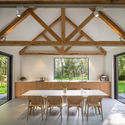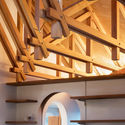
According to data from CRED (Centre for Research on the Epidemiology of Disasters) and UNISDR (UN Office for Disaster Risk Reduction), in a report released in 2016, the number of disasters related to the climate change has duplicated in the last forty years. The need for temporary shelters for homeless people is, as well as an effect of the climate crisis, is also one of the consequences of the disorderly growth of cities, which leads to a significant part of the world population living in vulnerable conditions due to disasters.















































