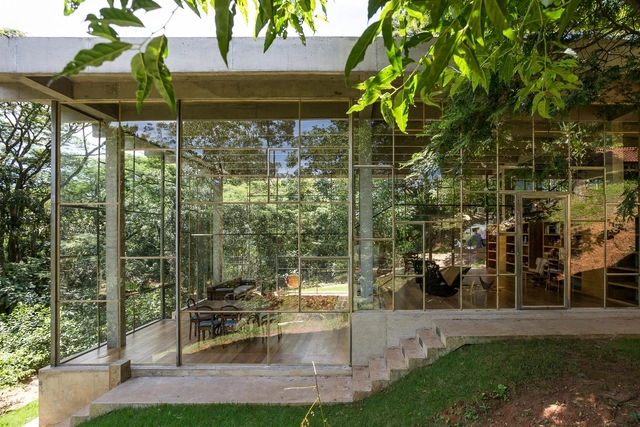
-
Architects: Felipe Hess Arquitetos
- Area: 780 m²
- Year: 2018
-
Manufacturers: Arteal, Cia de Iluminação, Concresteel, Marcenaria Marvelar, kitchens
If you want to make the best of your experience on our site, sign-up.

If you want to make the best of your experience on our site, sign-up.








Over the past ten years the development of intelligent construction models, closely tied to energy efficiency, has introduced new materials that have one or more properties modified, in a controlled and partial way, by external stimuli such as radiation, temperature, pH, humidity, wind, and other environmental factors.
As a response to new construction models, Dr. José Carlos Rubio Ávalos of the UMSNH of Morelia, has developed a cement with the capacity to absorb and irradiate light energy, in order to provide greater functionality and versatility to concrete in regards to energy efficiency.

In a cultural capital like Berlin, where ‘pop-up’ stores appear in abandoned warehouses, local brands emerge from stores over-run with squatters, and nightclubs rave in power plants, it is only appropriate that an art gallery would find its home in a nearly indestructible concrete vessel. Such is the case with the “Berlin Bunker” in the heart of the fashionable “Mitte” district.
Monolithic and symmetrical, decorated only by thin strips of vertical windows on its four identical facades, this former Nazi air-raid shelter stands as a relic of Germany’s past. Yet a closer look beyond its sharp-edged cornice reveals something unexpected: luscious green gardens and a luxurious penthouse, completed in 2007. This is the home of Christian Boros, the art collector whose private collection is stored and exhibited in the depths of the fortified bunker below.

Dream of one day making your own home? Well, here's a fun mini alternative in the meantime. The "DIY Concrete House Ring" is a high quality silver and concrete ring that lets users experience the process of 'making'. The ring itself is made from a DIY compact kit, and comes in two familiar architectural silhouettes - gable roof or saltbox roof - and in either light or dark concrete. The project was developed by Linda Bennett, author of "10 Things They Don’t Teach You in Architecture School" and "Searching for a Job in Architecture? 10 Things You Need to Know…" via her blog, archi-ninja. Check out the project's debut on kickstarter (which offers fantastic perks for backers) for more information.


The project proposal for the first CTBUH international student design competition by Ajmona Hoxha and Elis Vathi aims to redefine the gap created between the two extreme social classes of India as the widening income gap between the rich and the poor over the years has raised fears of a social backlash. Since it is highly noticed that the difference between the rich and the poor is displayed not only in the social life but at a major grade on the physical environment, there is a need for redirecting social organization by creating a new environment. Displacement of the concentrated power of the narrow rich circles to wider masses would be achieved by strong physical means. More images and project description after the break.
