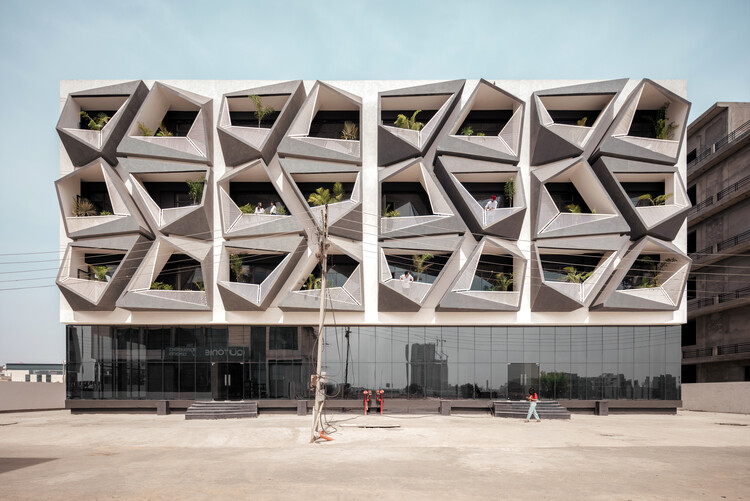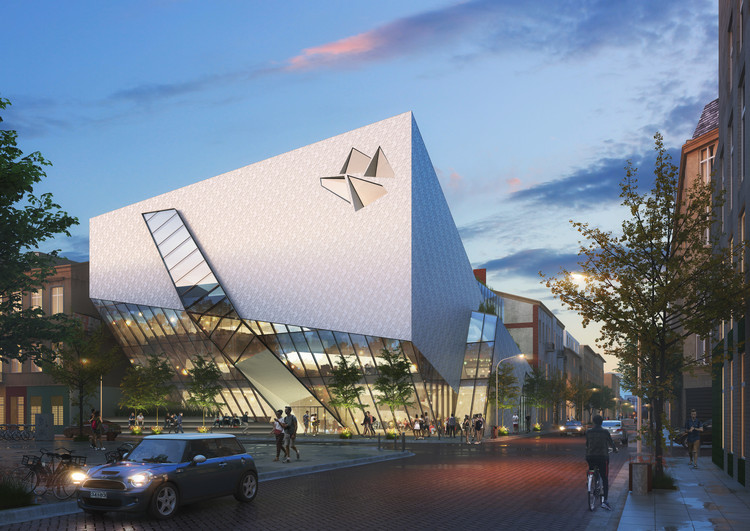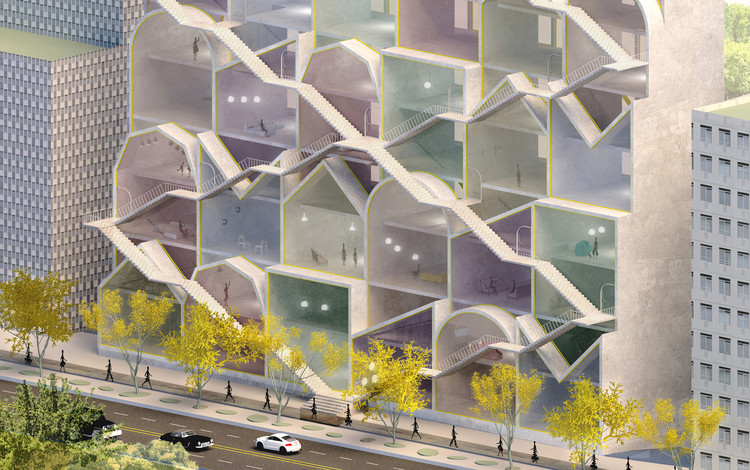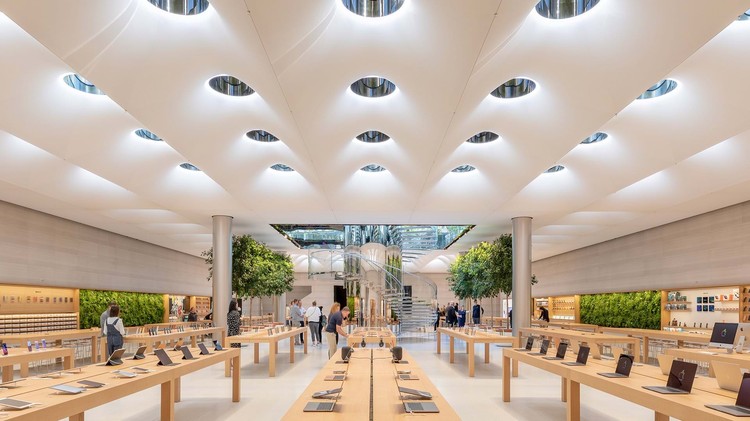
-
Architects: Wood Marsh
- Year: 2021




Adjaye Associates and Studio One Eleven, along with Continuum Partners will transform an industrial facility in downtown Los Angeles into a dynamic mixed-use master plan of residential, commercial, hospitality, and retail facilities. Titled Fourth & Central, the project proposes ten buildings, ranging in heights, design, and functions, transforming the area into a pedestrian-oriented community. The project, which is expected to break ground in 2024, will reflect the area's dynamic character with uniquely designed buildings that compliment the neighboring Arts District and Little Tokyo neighborhoods.


Daniel Libeskind and inLodz21 Institution are designing Nexus21, an urban revitalization project of 21 structures that vary between residential and commercial buildings to urban spaces. The new cultural hub is located in particular neighborhoods to promote the creativity and innovation that lies in the city, such as architecture, textiles, fashion, and film, which are all part of its heritage. The master plan will also work on the spaces in between the revived structures, creating a vibrant nexus between the old and the new, while adding value to the historic neighborhoods of Łódź, Poland.

Global architecture firm Perkins&Will, in collaboration with ARUP, Grimshaw Architects, EPS , AIM Consulting, and the City of Sacramento, have transformed the city's historic train station into a self-reliant and regenerative transportation hub, making it one of the most sustainable public areas in California. The design team worked alongside the local community to create a people-centric 31-acre master plan that reflects what the community envisions for a public train station and gateway to the city of Sacramento.
.jpg?1619505254)
Ennead Architects have won the international competition to design a dynamic 32-floor commercial tower in the heart of Shenzhen’s high-tech Nanshan District. The architecture studio’s aim was to create a platform that “embraces creative exchange and the sharing of human experiences and ideas”, so they developed a design that offers a flexible working environment with a subtle use of color and materials, complimenting the spatial and functional needs of Chinese tech company ByteDance. The tower, which is expected to be completed by 2024, will employ co-working spaces, commercial, and recreational facilities in a dynamic-looking structure overlooking Shenzhen Bay.

Barcode Architects and Tchoban Voss Architekten have landed the win of the Dresden City Public Administration Headquarters design competition. The proposed building will have a dynamic, three-layered façade that compliments Dresden's architecture and carefully embeds it with its surroundings. The 34,000m2 'Verwaltungszentrum' will be part of a larger urban transformation of the Ferdinandplatz, and is expected to be complete in 2025.

Designed by SPF:architects, the Michelle and Barack Obama Sports Center in Baldwin Hills, Los Angeles, celebrates the center’s rich history and community commitment in an eco-friendly, prefabricated facility. Formerly known as the Rancho Cienega Sports Complex, the center will expand the pre-existing structure and provide additional recreational facilities but in a cost-effective way. Construction has been ongoing since 2018 and is set to be complete mid-summer of 2021.

Nestled in the heart of Yuhang District, Bjarke Ingels Group’s design for the new OPPO R&D Headquarters, China’s largest smartphone company, combines aesthetics and innovative technology in a building that will be an environmental, economical, and socially sustainable hub for innovation.

Designed by award-winning architect Rudy Ricciotti, the designer of the MuCEM in Marseille, the Jean-Boutin Stadium in Paris, and the Islamic Arts Exhibition in the Louvre Museum, the Manufacture de la Mode reintroduces Chanel's intricate craftsmanship in an architectural and urban context. Architectural photographer Simon Garcia uncovers the newly-inaugurated fashion community in a series of photographs.

Inspired by the colors and textures of the surrounding environment, Pritzker Prize winners RCR Architectes have translated the Algarve's landscape into new residences and facilities at the Palmares Ocean Living & Golf Resort. A total of 37 new signature apartments and luxury villas are currently under construction, with completion due dates expected between summer 2021 and 2022.

Going out twice per month, our curated selection of Best Unbuilt Architecture submitted by our readers highlights inventive conceptual approaches and designs. Showcasing projects from all over the world, this article puts together several programs, from houses to master plans. Moreover, it presents winning proposals from international competitions, buildings in progress, and creative concepts.
In the housing category, the roundup features an underground bunker-like house plan in Ukraine, a suspended glass structure cabin in Portugal, a complex of residential units in France, and a site-less, style-inclusive reinterpretation of the vertical housing block. In addition, a playful commercial building in Iran, a WWI memorial in Serbia, and an extension for the Glasgow School of Art join the selection, with their imaginative architecture and out of the box ideas.
.jpg?1597587766)
SOM and Fender Katsalidis have won an international design competition for Central Place Sydney, a commercial development that will introduce new transformative public space and high-tech towers. Located in Sydney's Central Business District, Australia, the proposed project seeks to transform the western edge by introducing innovative buildings and public realm improvements.
.jpg?1588147105)
P&T Architects and Engineers have designed a free zone development, “dedicated to the growing e-commerce market in the Middle East”. Entitled Dubai CommerCity, the award-winning project puts in place three main clusters spread over 530,000 square meters: business, logistics, and social.

Groupwork, in collaboration with Jackson Coles, Eight Associates, Webb Yates, The Stonemasonry Company and Polycor, is investigating the possibilities to build large commercial buildings in stone, through the Stone Tower Research project and The New Stone Age exhibition.

At first glance, it seems that Apple's strong retail design has derived from consistent design. But since Steve Jobs opened the first Apple Store in 2001, the brand has changed its store and lighting design concept five times. Thereby change appears as a central factor when a brand grows and expands internationally. For each period Apple developed sophisticated details and has strived for the perfect sky in their store - a smart strategy to enhance naturalness and sustainability.