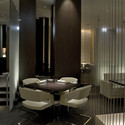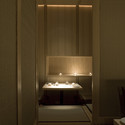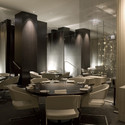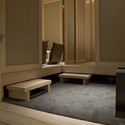
Chicago: The Latest Architecture and News
Wood House In Chicago / Miller Hull Partnership
Urban Sandbox / Miller Hull Partnership

-
Architects: Miller Hull Partnership
- Area: 20000 ft²
- Year: 2009
Gary Comer College Prep / John Ronan Architects

-
Architects: John Ronan Architects
- Area: 45000 ft²
- Year: 2010
235 Van Buren / Perkins+Will
Christ the King Jesuit College Preparatory School / John Ronan Architects

-
Architects: John Ronan Architects
- Area: 94000 ft²
- Year: 2008
Contemporaine / Perkins&Will

-
Architects: Perkins&Will
- Area: 96000 ft²
UNO Elementary School / JGMA (moreno architects)

Newly formed, Chicago based, JGMA (moreno architects) has been awarded the position of design architect for the United Neighborhood Organization‘s first ground up school in Chicago, Illinois. Additional renderings and a brief architects description after the break.
Terzo Piano Restaurant / Dirk Denison Architects

-
Architects: Dirk Denison Architects
- Year: 2009
L2O Restaurant / Dirk Denison Architects

-
Architects: Dirk Denison Architects
- Year: 2008
University of Chicago – South Campus Chiller Plant / Murphy Jahn
AD Classics: Marina City / Bertrand Goldberg

-
Architects: Bertrand Goldberg
- Year: 1964
Culver House Development / Dirk Denison Architects

The recent recipient of the 2010 AIA Chicago Unbuilt Design Award, the Culver House Development sparks the conversation of sustainable design within the private sector of the prestigious Gold Coast neighborhood, Chicago, Illinois. A mixed-use development, the building was designed to achieve LEED Gold status. Both the office space and eight dwelling units capitalize on the thoughtful design of the energy efficient and ample day-lit spaces.
The jurors are quoated as descirbing the Culver House Development plan as “very smart” and the scheme “handsome.” In reference to the varied floor plans of the residential units jurors claimed that “it breaks the typical pattern of every floor being the same” and continuing stating, ”it is like a jigsaw puzzle.”
More about this award winning design following the break.
Architects: Dirk Denison Architects Location: Chicago, Illinois, United States Project Year: Unbuilt Renderings: Antonio Petrov , Daniel Wolf
The Briefcase House / Jimenez Lai

Jimenez Lai of Bureau Spectacular shared his residential project for a warehouse loft. The 1400 sf space is conceived as a house within a house where all the material possessions are compacted into one oversized briefcase, which the subject sleeps inside. The project focuses on engaging two architectural issues: the inside/outside and S/XL.
More information, including Lai’s illustrated storyboards after the break.
Lincoln Park Zoo South Pond / Studio Gang Architects

The project transforms a picturesque urban pond from the 19th century into an ecological habitat buzzing with life. With the design’s improvements to water quality, hydrology, landscape, accessibility, and shelter, the site is able to function as an outdoor classroom in which the co-existence of natural and urban surroundings is demonstrated.
Architect: Studio Gang Architects Client: Lincoln Park Zoo Project Area: 4 acres Project Year: 2010 Photographs: Beth Zacherle and Studio Gang Architects
Greenway Self-Park / HOK

HOK has infused green strategies into Chicago’s Greenway Self-Park facility – a not so typical place to find sustainable ideas. While the 11 story energy efficient parking garage features a naturally ventilated exterior wall, a cistern rain water collection system, a green roof, and electric car plug-in stations, we can’t get over the dozen wind turbines made by Helix Wind that attach to the external structure.
More about the self-park and more images after the break.
Roosevelt University / VOA Associates

Roosevelt University will soon feature a new vertical campus, courtesy of VOA Associates. The existing campus layout makes it nearly impossible for the college to grow outwardly – so the only solution was to expand vertically. The 32 storey building is quite slim in profile, yet its wavy glass façade provides a distinguishing aesthetic touch.
More about the tower after the break.
AD Classics: John Hancock Center / SOM

-
Architects: Skidmore, Owings & Merrill
- Area: 2800000 ft²
Brick-Weave House / Studio Gang
_Hedrich_Blessing_night.jpg?1593019741&format=webp&width=640&height=580)
-
Architects: Studio Gang
-
Manufacturers: Endicott, Hansgrohe, Bega, VELUX Group, Ann Sacks, +9



























































_Hedrich_Blessing_shadowplay.jpg?1593019578)
_Hedrich_Blessing_brick_interior.jpg?1593019512)
_Hedrich_Blessing_interior.jpg?1593019880)
_Hedrich_Blessing_brick_detail.jpg?1593019807)
_Hedrich_Blessing_night.jpg?1593019741)
