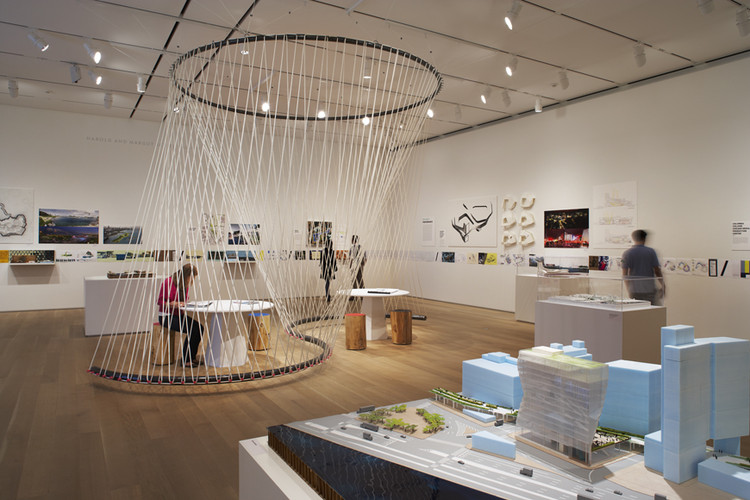
Cook County, Illinois, recently brought the elimination of construction waste to a new level by creating the first demolition debris ordinance in the Midwest. This groundbreaking ordinance requires most of the debris created from demolition to be recycled and reused instead of being sent to the landfill. The ordinance helps contribute to Cook County’s zero waste goal, part of the Solid Waste Plan Update.
The new law states that at least 7 percent of suburban construction and demolition debris must be recycled, and an additional 5 percent must be reused on residential properties. This new legislation will have a great impact as it affects about 2.5 million suburban Cook County residents.
More after the break...





























