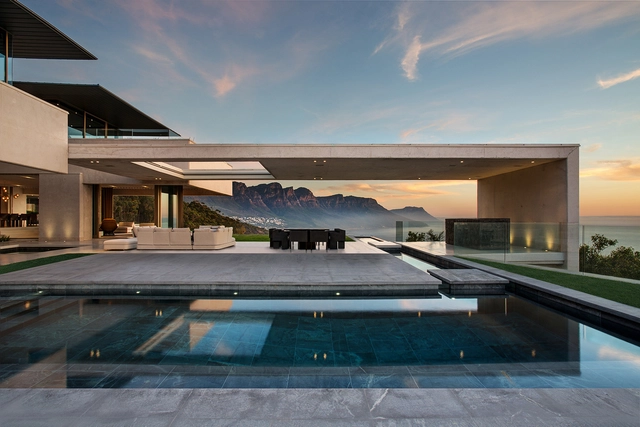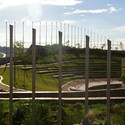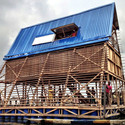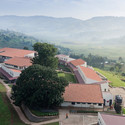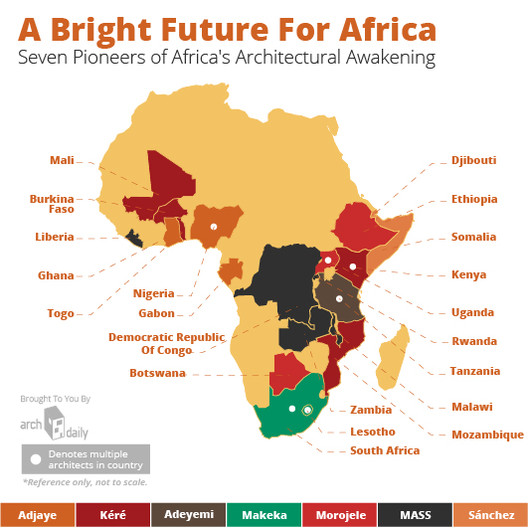
As the legacy of the Cold War fades and Western preeminence gradually becomes a thing of the past, population booms in Asia followed by the growth of a vast non-western middle class have seriously challenged the Western perception of the world. The East has become the focal point of the world’s development.
If East Asia is the present focal point of this development, the future indisputably lies in Africa. Long featuring in the Western consciousness only as a land of unending suffering, it is now a place of rapidly falling poverty, increasing investment, and young populations. It seems only fair that Africa’s rich cultures and growing population (predicted to reach 1.4 billion by 2025) finally take the stage, but it’s crucially important that Africa’s future development is done right. Subject to colonialism for centuries, development in the past was characterized by systems that were designed for the benefit of the colonists. Even recently, resource and energy heavy concrete buildings, clothes donations that damage native textile industries, and reforestation programs that plant water hungry and overly flammable trees have all been seen, leaving NGOs open to accusations of well-meaning ignorance.
Fortunately, a growth in native practices and a more sensible, sensitive approach from foreign organizations has led to the rise of architectural groups creating buildings which learn from and improve Africa. Combining local solutions with the most appropriate Western ideas, for the first time these new developments break down the perception of monolithic Africa and have begun engaging with individual cultures; using elements of non-local architecture when they improve a development rather than creating a pastiche of an imagined pan-African culture. The visions these groups articulate are by no means the same - sustainable rural development, high end luxury residences and dignified civic constructions all feature - but they have in common their argument for a bright future across Africa. We’ve collected seven pioneers of Africa’s architectural awakening - read on after the break for the full article and infographic.




 + 24
+ 24




























