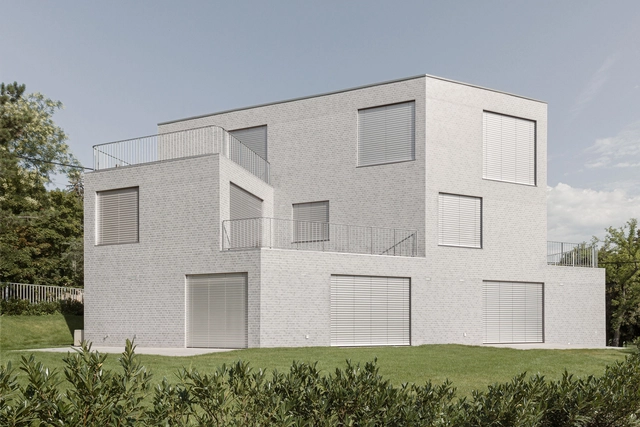
-
Architects: Építész Stúdió
- Year: 2020
If you want to make the best of your experience on our site, sign-up.

If you want to make the best of your experience on our site, sign-up.



The city of Budapest, though Budapest Development Agency (BFK), launched an international design competition this autumn for the comprehensive renewal of the Budapest Nyugati Railway Station and its surroundings. The initiative seeks to expand the train station's capacity in order to reach Budapest's railway transport goals of doubling the number of trains on the suburban and metropolitan network. After an initial phase that attracted 36 participants, 12 practices were shortlisted for the second round of the competition, among which are Benthem Crouwel Architects, Grimshaw Architects, Zaha Hadid Architects, Foster + Partners, Kengo Kuma & Associates and Sweco.



Zaha Hadid Architects reveals the winning design proposal for a mixed-use development in Budapest, comprising residential, office and retail functions, tied together by civic spaces and landscaped areas. The Zugló City Centre establishes a network of public squares and urban gardens that re-establish the natural ecosystem of Rákos Creek and connects the new development to the surrounding framework of parks and avenues.


The House of Hungarian Music is taking shape within Budapest's City Park. With the structure and the design's distinctive roof completed, construction work is underway for the interior of the music hall. Nestled within the park's trees, the project designed by Sou Fujimoto features an extensive, horizontally uninterrupted glass volume topped by a perforated roof which allows natural light to penetrate all levels of the building.


The Hungarian Pavilion at the 17th Venice Biennale explores the often challenging socialist architecture and looks at how this heritage could be reconsidered and given a new future. Titled Othernity – Reconditioning our Modern Heritage, the exhibition curated by Dániel Kovács presents twelve iconic modern buildings of Budapest and the visions of twelve architecture practices from Central and Eastern Europe for their reconditioning. The Hungarian Pavilion's project looks into how architecture can build on its past to foster resilience, sustainability and strong cultural identities.

Fauzia Khanani is no stranger to challenging the status quo. Working on a range of projects around the globe, from New York and Zurich to Budapest and Geneva, she continues to rethink the process of design across the built environment. Her firm, Studio For, is pioneering new prototypes for the future of work in a post pandemic era. At the same time, she's working on a number of pro-bono conceptual community-driven projects.



The House of Hungarian Music, part of the Liget Budapest Project, has won the World's Best Use of Music in Property Development at the Music Cities Awards. Also selected as one of the top three Best European Development category, the intervention, designed by Sou Fujimoto is under construction on the former site of the demolished Hungexpo office buildings in Budapest, Hungary. Scheduled to open in 2021, the structure of the building is complete, and the iconic roof is taking shape, as well as the monumental glass walls, the largest of their kind in Europe.



The Hungarian Government has decided to continue the design process for Diller Scofidio + Renfro's new Museum of Transport in Budapest. During the past few months, the COVID-19 pandemic cast doubt on the continuation of the project, and this latest news is a sign of support for the team's planning, design and preparatory work necessary for starting construction.

The Hungarian Pavilion at the 2020 Venice Biennale will feature the work of twelve design studios that will reconsider twelve iconic modernist buildings in Budapest. For the 17th International Architecture Exhibition, the pavilion's curator Dániel Kovács wants to explore the value and heritage of architectural modernism to reconcile past and future architecture.