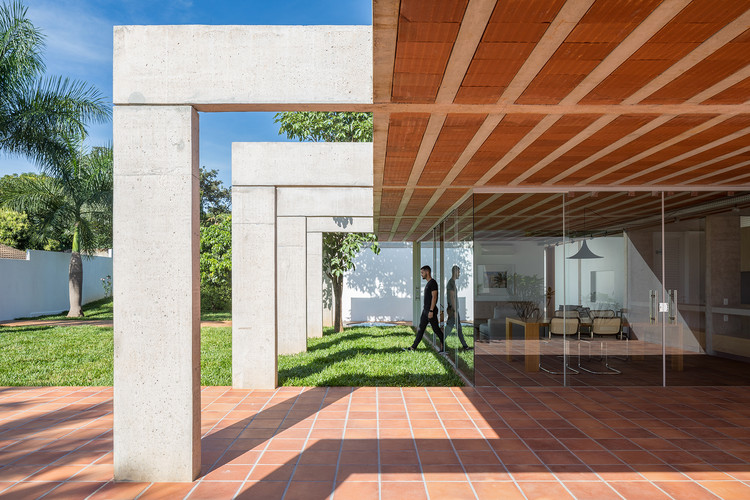
Brasilia: The Latest Architecture and News
Anexo House / Lez Arquitetura
636 House / CoDA arquitetos
Grid House / BLOCO Arquitetos

-
Architects: BLOCO Arquitetos
- Area: 400 m²
- Year: 2016
-
Manufacturers: Alemdaluz, Marmoraria Alvorada, artline
-
Professionals: Vítor Odísio Engenharia
Exhibition Room of Instituto Cervantes in Brasilia / SAINZ arquitetura

-
Arquitetos: SAINZ arquitetura
- Area: 200 m²
- Year: 2019
-
Manufacturers: GRAPHISOFT, Gravia, HTC Vive, Light Design
Umami Apartment / Studio Clarice Semerene

-
Architects: Studio Clarice Semerene
- Area: 141 m²
- Year: 2019
-
Manufacturers: Electrolux, Deca, Docol, Duratex, Franke, +2
GA House / Esquadra Arquitetos

-
Architects: Esquadra Arquitetos
- Area: 587 m²
- Year: 2018
-
Manufacturers: Arquivo Contemporâneo, COR Conceito, Kitchen, Lumini
108 Apartment / CoDA arquitetos

-
Architects: CoDA Arquitetura
- Area: 104 m²
- Year: 2018
-
Manufacturers: Acervo Mobília, WSG
Tâmega House / Labcity
R&E Office / SAINZ arquitetura

-
Architects: SAINZ arquitetura
- Area: 80 m²
- Year: 2019
-
Manufacturers: GRAPHISOFT, Arquivo Contemporâneo, COR, Deca, HTC Vive, +4
The Strange House that Niemeyer Designed for Himself

Oscar Niemeyer was a revolutionary of modernism, with an architectural language characterized by audacious curves and elaborated structures. The Brazilian architect established an architectural vision of a future utopian Brazil, one that ultimately has not come to pass. While public attention is often drawn to his masterpieces in Brasília, somewhat hidden from the architectural discourse is a house that Niemeyer designed for himself; a colonial-style scheme offering a radical departure from the expressive forms of his more noted works.
S2 House / Debaixo do Bloco Arquitetura

-
Architects: Debaixo do Bloco Arquitetura
- Area: 3229 ft²
- Year: 2019
Portico House / BLOCO Arquitetos

11 House / CoDA Arquitetura
These Are The 20 Most Livable Cities in Latin America in 2019

Vienna, Austria has been ranked as the city with the best quality of life in the world for ten consecutive years. The ranking made by multinational consultancy Mercer is dominated by Western European cities in the highest positions, while Vancouver, Canada reached third place, becoming the highest-ranking city in North America for the last 10 years.
South lake House / Estúdio Cláudio Resmini

-
Architects: Estúdio Cláudio Resmini
- Area: 1200 m²
- Year: 2018
-
Manufacturers: Kabala móveis Indústria e comércio, Marmoraria Alvorada
Clínica L’OR / 1:1 arquitetura:design

-
Architects: SAINZ arquitetura
- Area: 65 m²
- Year: 2018
Studio Hundred and 7 N / Debaixo do Bloco Arquitetura

-
Architects: Debaixo do Bloco Arquitetura
- Area: 731 ft²
- Year: 2018






.jpg?1585949257)
.jpg?1585949750)
.jpg?1585950258)
.jpg?1585950345)
.jpg?1585949405)
















.jpg?1574524720)
.jpg?1574524849)
.jpg?1574524656)
.jpg?1574524530)
.jpg?1574524500)




















.jpg?1561555744)


















