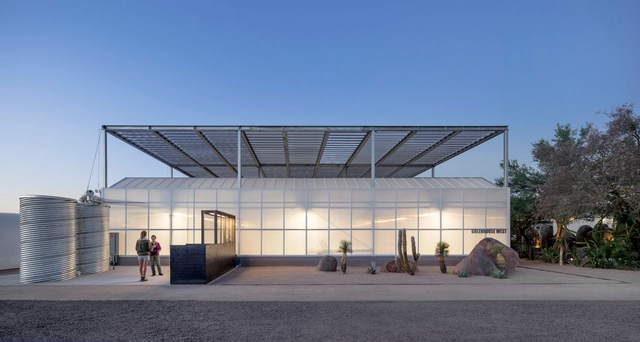
-
Architects: Wendell Burnette Architects
- Area: 3240 ft²
- Year: 2022
-
Manufacturers: Dyson, Electric Mirror, Kohler, LX Hausys, MTI, +1






The global pause of the COVID pandemic has provided an opportunity to assess present-day globalism and the architecture that has emerged alongside it. Stemming back to the broad expansion of free trade in the 90s at the end of the Cold War, globalism’s cultural promise was simple and aspirational: integrating markets globally would increase the interaction between and learning of different cultures. By normalizing such experiences in our daily lives, we would become global citizens liberated from our previous prejudices–all well-intentioned objectives.


Today, architects and builders have a multiplicity of options when it comes to specifying their cladding materials, having to balance their design vision with the user's requirements. In addition to the aesthetics and character of the chosen product, it is always important to verify its durability, low maintenance and long-term sustainability. The brick, widely used throughout the world, is not only recyclable and highly resistant to threats such as fire, wind and moisture, but also presents great ease of use, low cost, and high versatility in terms of sizes, shapes, colors and textures.
Showcasing the flexibility of the material, Heartland Brick has selected six notable and award-winning brick projects located in Texas, Kansas, and Illinois, ranging from its most classical use in arches and columns to its most modern and minimalist application, including an impressive mural of sculpted bricks. A lasting legacy for its designers and citizens, and an ongoing inspiration for the contractors and architects of the future.

Art Gensler, the founder of one of the largest architecture businesses in the world, Gensler, has passed away at 85, as reported by the company’s Instagram Account. The architect and businessman founded Gensler back in 1965, in San Francisco, and in his 65 years of career, he managed to turn his practice into one of the leading worldwide firms with 50 locations across Asia, Europe, Australia, the Middle East, and the Americas.

Comparing revenues from the previous year, Architectural Record lines up annually a list of the Top 300 U.S. Firms. Based on the 2019 data, Gensler tops again the selection, for the ninth year in a row, and Perkins and Will takes the second position. Third, fourth and fifth places were presented for Engineering Architecture firms HDR, Jacobs, and AECOM. Other companies in the top 10 include HKS and Skidmore, Owings & Merrill.


With a clean and elegant appearance, sliding doors improve the lighting and ventilation of a space.
They also provide several advantages when it comes to design: they frame stunning views and emphasize nature. On the other hand, when using them as an enclosure it is possible to generate a greater fluidity between the interior and exterior spaces, creating an illusion of a larger space.
If you are looking for ideas on how to incorporate sliding doors into your project, keep reading on for 23 impressive examples.


