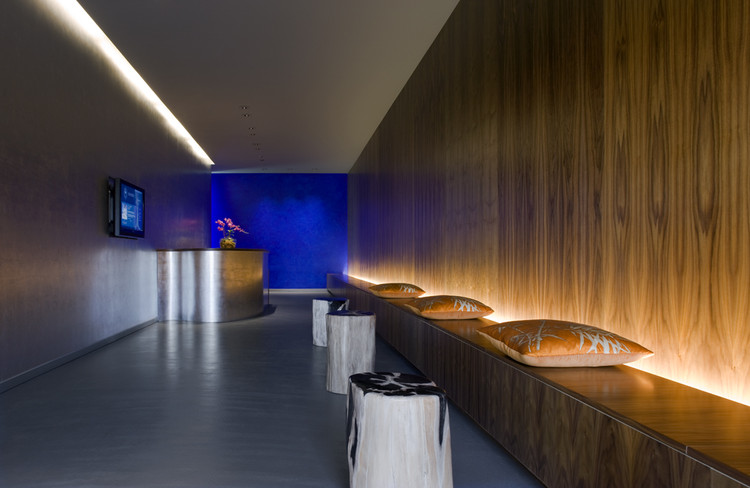BROWSE ALL FROM THIS PHOTOGRAPHER HERE
↓
January 24, 2011
https://www.archdaily.com/105646/biotechnology-industry-marlene-imirzian-associates Andrew Rosenberg
January 15, 2011
https://www.archdaily.com/103213/desiderata-alternative-high-school-jones-studio Kelly Minner
January 13, 2011
https://www.archdaily.com/103771/cala-jones-studio Kelly Minner
January 08, 2011
https://www.archdaily.com/102240/palo-verde-library-and-maryvale-community-center-gould-evans Kelly Minner
October 20, 2010
https://www.archdaily.com/82567/yerger-residence-chen-suchart-studio-llc Nico Saieh
August 04, 2010
https://www.archdaily.com/71759/the-six-courtyard-houses-ibarra-rosano-design-architects Nico Saieh
July 07, 2010
https://www.archdaily.com/67541/mummy-mountain-residence-chen-suchart-studio-llc Nico Saieh
July 05, 2010
https://www.archdaily.com/67259/dillon-residence-chen-suchart-studio-llc Nico Saieh
July 04, 2010
https://www.archdaily.com/67214/sosnowski-residence-chen-suchart-studio-llc Sebastian J
September 04, 2009
https://www.archdaily.com/33902/yoga-deva-blank-studio Nico Saieh
August 25, 2009
https://www.archdaily.com/32668/social-condenser-for-superior-blank-studio Nico Saieh
August 19, 2009
https://www.archdaily.com/32620/the-xeros-residence-blank-studio Nico Saieh
March 16, 2009
https://www.archdaily.com/15344/scottsdale-first-assembly-debartolo-architects Nico Saieh
January 26, 2009
https://www.archdaily.com/12369/the-commons-debartolo-architects Nico Saieh
January 20, 2009
https://www.archdaily.com/12045/the-prayer-chapel-debartolo-architects Nico Saieh
August 08, 2008
https://www.archdaily.com/4838/planar-house-steven-holl-architects Nico Saieh








