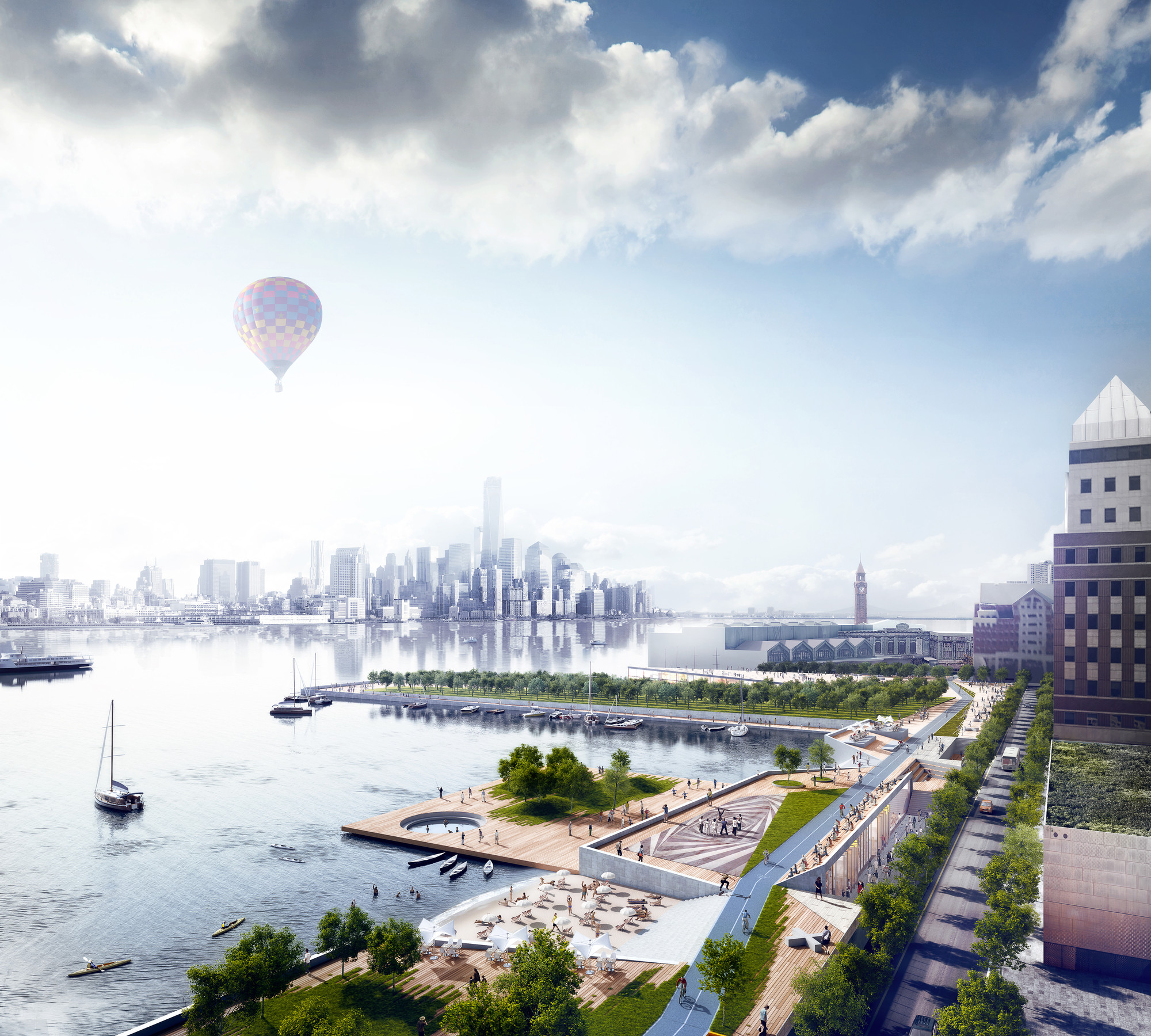Referring to his work as “promiscuous hybrids,” Bjarke Ingels details his vision of “worldcraft” where architecture harnesses the desires, knowledge and technology of its people to transform surreal dreams into reality.
BIG: The Latest Architecture and News
VIDEO: Bjarke Ingels on "Promiscuous Hybrids" and "Worldcraft"
BIG Designs Rejected Again for Kimball Art Center

After producing major revisions on a previously rejected design, BIG have had their second design rejected for the Kimball Art Center in Park City, Utah. City Hall rejected the design on the basis of appearance, arguing that it did not relate to the historic city centre "aesthetically, visually or historically." The second design by BIG marked a complete departure from the original that was selected as the winner of an architectural contest hosted by the Kimball Art Center.
Bjarke Ingels Lays Foundation Brick at LEGO House
BIG's LEGO House is now under construction, following a one of a kind foundation laying ceremony featuring - what else - supersized lego bricks. Bjarke Ingels himself was in attendance to lay one of the foundation bricks. Constructed in LEGO's hometown of Billund, Denmark, the LEGO House will be a 12,000 square metre "hands-on minds-on experience centre."
More on the LEGO House, and the foundation laying ceremony, after the break
Fourteen Tower Proposals Unveiled for Controversial Brooklyn Bridge Park Development

New York City have released images of fourteen tower proposals as part of a controversial scheme to bring affordable housing to the 85 acre Brooklyn Bridge Park, originally designed by Michael van Valkenburgh and realised in 2004. The schemes, designed to be located on “two coveted development sites” on Pier 6, have been actively met with strong opposition from local community members. The park and surrounding area has seen a number of interesting recent regeneration proposals, from an 11,000ft² beach beneath the Brooklyn Bridge to a triangular pier proposed by BIG. Read on to see the proposals in detail, including those by Asymptote, Pelli Clarke Pelli, Davis Brody Bond, and Bjarke Ingels Group (BIG).
Guangzhou Announces Shortlists for Two Museum Projects

The Guangzhou Bureau of Science and IT has announced the shortlists for two major projects in Guangzhou. The two museum projects - the Guangzhou Museum and the Guangzhou Science Museum, each worth over $160 million - will be the latest in a host of high profile projects in China's third-largest city, a list which includes Zaha Hadid's Guangzhou Opera House, the 600m tall Canton Tower, IFC Guangzhou by Wilkinson Eyre Architects and the Guangzhou Circle, among others.
The Guangzhou Museum will be located to the West of Lingnan Square near the Canton Tower, while the Guangzhou Science museum will be located to the East. Practices making the two lists include Bjark Ingels Group, Miralles Tagliabue EMBT, TFP Farrells, MAD Architects and Steven Holl Architects. Read on after the break for the complete shortlists.
Under the Skin: Exploring BIG Through the Danish Maritime Museum

With a voluminous portfolio and a bold, light-hearted persona, Bjarke Ingels is among the most respected young architects of the era. Now, as he enters his forties, this article from Icon looks at one of his longest-running projects: The Danish National Maritime Museum. Exploring the development of this project from competition winning proposal in 2006 to completion last year, it discusses some of BIG’s more daring decisions for the museum’s design, as well as Ingels’ development as an architect on the international stage.
BIG Unveils Design For "Zootopia" In Denmark

Danish architects BIG (Bjarke Ingels Group) have just released ambitious designs for a zoo in Givskud, Denmark. It's a project that provides an intriguing opportunity for, as BIG explains, the creation of a space with "the best possible and freest possible environment for the animals’ lives and relationships with each other and visitors." The firm has been working for the past two years to make Zootopia what the Danish press is calling "the world's most advanced zoo." According to Givskud Zoo's director Richard Østerballe, the park's transformation will benefit greatly from BIG's fresh approach to design--one that has been characterized by the integration of nature and natural elements into cutting-edge, innovative architecture.
The project will attempt to "integrate and hide buildings" within the landscape. Upon entering the zoo, visitors can either enter a large central square or climb the "building-landscape," allowing them to get a general overview of the layout of the park. From this central element, visitors can access different areas of the zoo. A 4km hiking trail connects the different areas (which represent the continents of Africa, America and Asia).
The first phase is expected to be completed in 2019 to coincide with the park's 50th anniversary.
Read on for more images and BIG's project statement.
OMA & BIG among 6 Winners in Rebuild By Design Competition
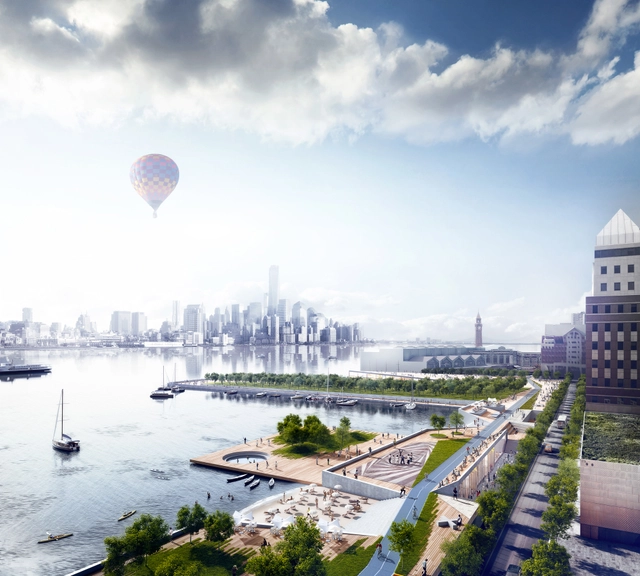
Yesterday, US Housing and Urban Development (HUD) Secretary Shaun Donovan announced OMA, BIG and four other teams as the winner of "Rebuild by Design", a competition aimed at rebuilding areas affected by Hurricane Sandy focusing on resilience, sustainability and and livability.
In total, HUD have allocated $920 million to the six projects in New York, New Jersey and Long Island to enable the completion of this vision.
Read more about the winning schemes after the break
BIG and Kilo Redesign Gropius' Tableware Set

TAC tableware – designed in the 1960s by Walter Gropius and influenced by the Bauhaus style – has been given new life by BIG and the industrial design studio Kilo. The new tableware set features the heritage blue skylines of twelve cities, including Copenhagen, London, and New York. To check out the full set and spot the likes of Big Ben and the Statue of Liberty, head to the manufacturer's website by clicking here.
ArchDaily Editors Select 20 Amazing 21st Century Museums

In honor of International Museum Day we’ve collected twenty fascinating museums well worth visiting again. In this round up you’ll find classics - such as Bernard Tschumi Architects' New Acropolis Museum and Zaha Hadid Architects' MAXXI Museum - as well as lesser-known gems - such as Waterford City Council Architects’ Medieval Museum, the Natural History Museum of Utah by Ennead, and the Muritzeum by Wingårdhs. See all of our editors' favorites after the break!
VIDEO: I LIKE White
LEGO® Architecture's Newest Edition: BIG's Unbuilt LEGO® House
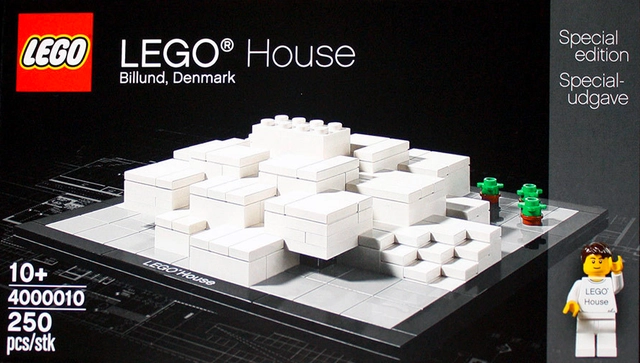
LEGO® has released their newest, limited-edition architecture set: BIG’s unbuilt LEGO® House. Planned for completion in 2016, the creatively stacked “experience center,” which will commemorate the toy company’s history and future, is the first unbuilt project offered as part of the series.
The minimalist, white block set is only available for purchase in LEGO®'s hometown of Billund (or here on ebay). A glimpse of just how the blocks (and building) might be constructed, after the break...
The BIG U: BIG's New York City Vision for "Rebuild by Design"

Yesterday BIG, along with 9 other teams including OMA and WXY, unveiled their proposals for "Rebuild by Design," a competition which tasks teams with improving the resiliency of waterfront communities through locally-responsive, innovative design. Each proposal was required to be "flexible, easily phased, and able to integrate with existing projects in progress." As Henk Ovink, the Principal of "Rebuild by Design" as well as the Senior Advisor to the U.S. Department of Housing and Urban Development (HUD) Secretary Shaun Donovan, stated: "Rebuild by Design is not about making a plan, but about changing a culture." The winners will be announced later this spring.
BIG's proposal, The BIG U, is rooted in the firm's signature concepts of social infrastructure and hedonistic sustainability. It envisions a 10-mile protective system that encircles Manhattan, protecting the city from floods and storm water while simultaneously providing public realms specific to the needs of the city's diverse communities. Bjarke Ingels states: "We asked ourselves: What if we could envision the resilience infrastructure for Lower Manhattan in a way that wouldn’t be like a wall between the city and the water, but rather a string of pearls of social and environmental amenities tailored to their specific neighborhoods, that also happens to shield their various communities from flooding. Social infrastructure understood as a big overall strategy rooted in the local communities.”
More on the BIG U, after the break...
BIG Designs Labyrinth for Atrium of National Building Museum
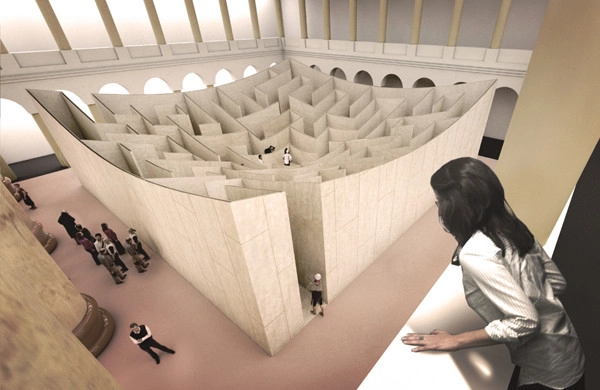
The National Building Museum (NBM) has announced that BIG has designed a 61x61 foot maze to be housed in the building's grand atrium from July 4th to September 1st of this year. According to the NBM's website, the labyrinth's Baltic birch plywood walls, which stand 18 feet high at the maze's periphery, descend as you make your way towards the center. From the core, then, visitors receive a view of the entire layout - and a better understanding of how to get back out.
According to Bjarke Ingels, "The concept is simple: as you travel deeper into a maze, your path typically becomes more convoluted. What if we invert this scenario and create a maze that brings clarity and visual understanding upon reaching the heart of the labyrinth?" Of course, those uninterested in the challenge of figuring out the maze can peek down on it from the Museum's second and third floors - but where would be the fun in that?
More images, diagrams and drawings after the break!
OMA Tops BIG, Büro Ole Scheeren to Design Axel Springer Campus in Berlin
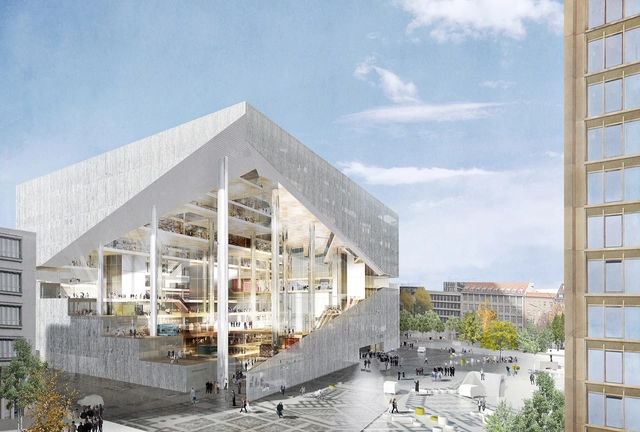
After deliberating over the stellar proposals of three renowned firms, BIG, Büro Ole Scheeren, and OMA, Berlin-based media company AXEL SPRINGER SE has just announced that Rem Koolhaas' design is the winning proposal for their new office building.
The task of the competition was to create additional space for the media company, particularly its digital offers, and thus design a workplace fit for the future of online media. Koolhaas' design, which features a large 30-meter high atrium or "open valley" with interconnected terraces and public workspaces for both individual, collaborative, and mobile work, won favor with the jury for its forward-thinking concept. As Dr. Mathias Döpfner, Chief Executive Officer of Axel Springer SE, commented: “[Koolhaas] presented the conceptually and esthetically most radical model. The fundamental innovation of working environments will support the cultural transformation towards a digital publishing house."
For his part, Koolhaas had this to say: “It is a wonderful occasion to build in Berlin again, on this historical site of all places, for a client who has mobilized architecture to help perform a radical change…a workplace in all its dimensions.”
See more of OMA's winning proposal, after the break...
Did Park City Blow It With BIG's Kimball Art Center?
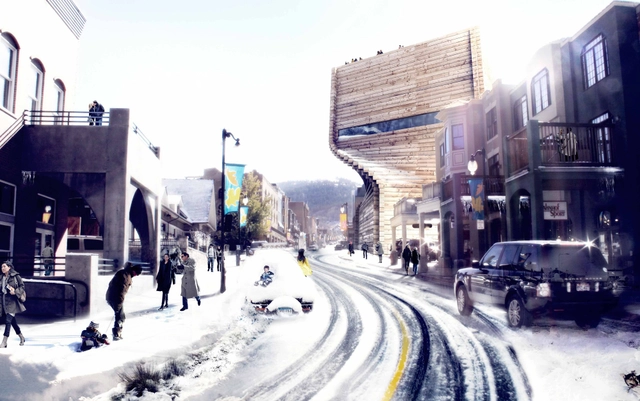
In an entertaining take on the events that led BIG to completely redesign their winning competition entry for the Kimball Art Center in Park City, Utah, Kelsey Campbell-Dollaghan describes the new design as "ridiculously anonymous," "a huge — and almost hilarious — departure from the personality and warmth of the original design." She asks the residents of Park City, whose outrage forced the redesign, "are you happy now?" Read the full article here.
Antoine Predock and Bjarke Ingels Awarded 2014 RAIC Honorary Fellowships

The wisdom of the Old West, New-Mexico based architect Antoine Predock (who designed the Canadian Museum for Human Rights in Winnipeg) and the vitality of the New East, BIG founder and principal Bjarke Ingels (whose office is responsible for the Beach & Howe Tower in Vancouver and Telus Sky in Calgary), are being distinguished by the Royal Architectural Institute of Canada (RAIC) this year with Honorary Fellowships for extraordinary achievement in the field of architecture. More on this news, here.
Designs Unveiled for London's Natural History Museum Urban Redevelopment

Following the news last year that five teams had been shortlisted to redesign and reimagine the grounds of London's iconic Natural History Museum (NHM), five anonymous concept images have been unveiled. The brief called for proposals to "reshape the Museum’s grounds and reinvigorate its public setting" with an aim to creating "an innovative exterior setting that matches Alfred Waterhouse’s Grade I listed building and the award-winning Darwin Centre for architectural excellence, whilst also improving access and engaging visitors."
Read on to see the competing teams, including individual concept images from BIG, Stanton Williams and Feilden Clegg Bradley.
















