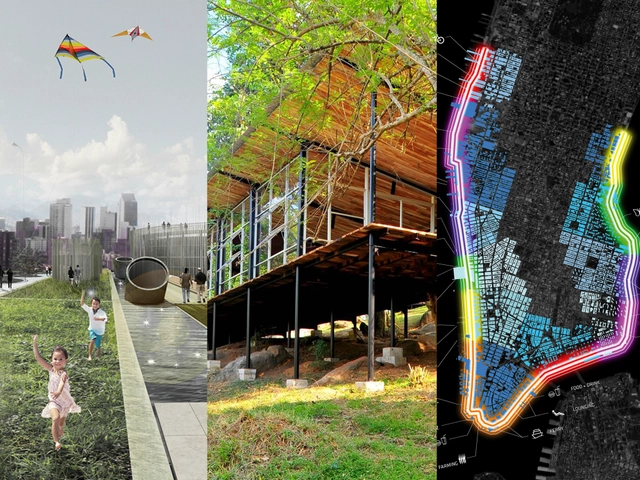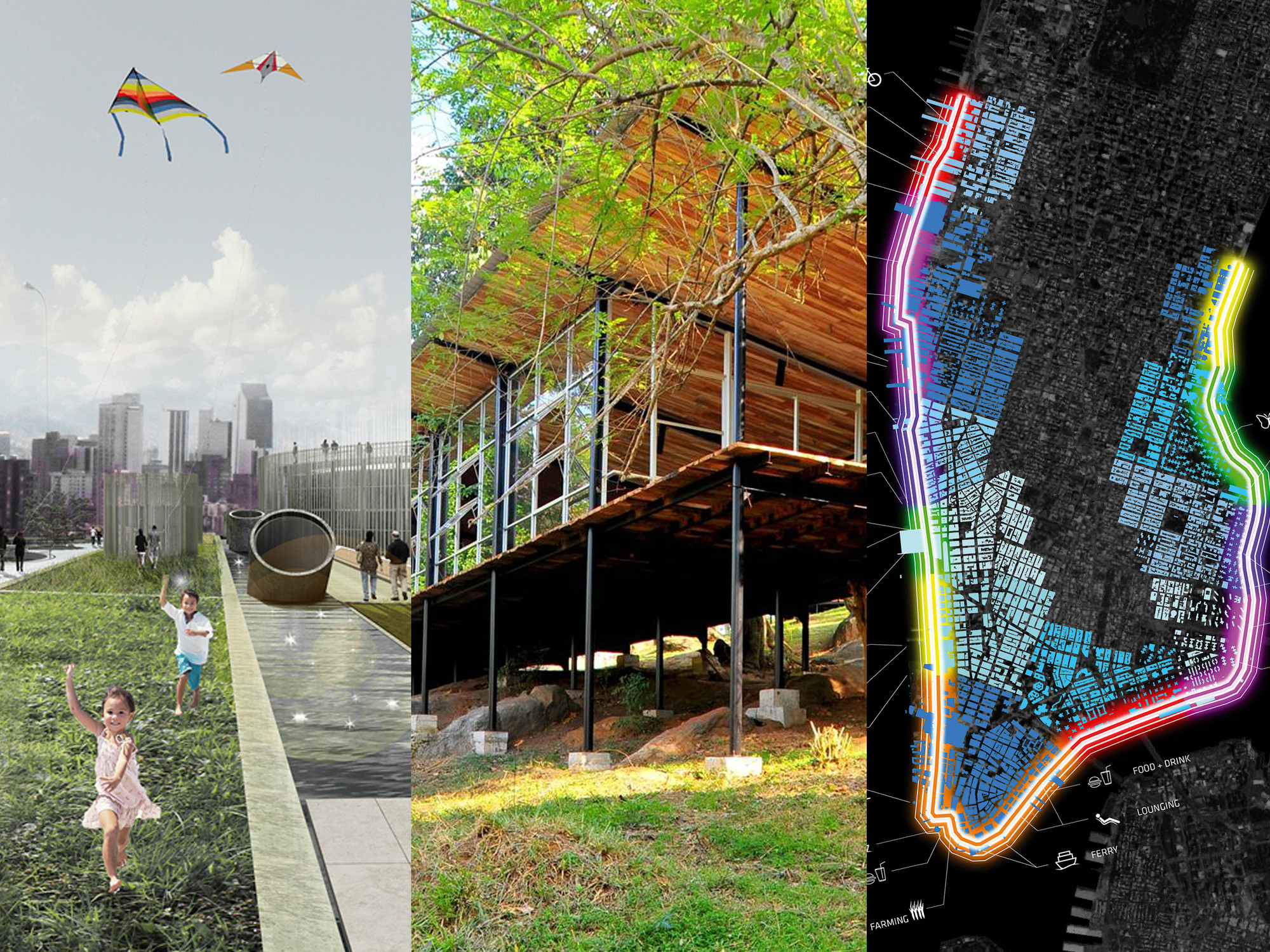
Last week, after a month of speculation, BIG unveiled their plans for New York's Two World Trade Center, replacing Foster + Partners' design which although started on site, was stalled due to the financial crash of 2008. With the building's high profile, in just one week BIG's design has been the subject of intense scrutiny. In this interview, originally published by New York YIMBY as "Interview: Bjarke Ingels On New Design For 200 Greenwich Street, Aka Two World Trade Center," Nikolai Fedak talks to Bjarke Ingels about the design of the tower and why it was necessary to replace the scheme by Foster + Partners.
YIMBY sat down with Bjarke Ingels to talk about his firm’s design for 200 Greenwich Street, aka Two World Trade Center. Despite public outcry following the change from the Norman Foster version of the tower, BIG’s innovative and forward-thinking building will truly respond to the human needs of its tenants, while also punctuating the Downtown skyline with a 1,340-foot take on a classic ziggurat. We’ve also obtained a few additional renderings of the soon-to-be icon’s impact on the cityscape.












































