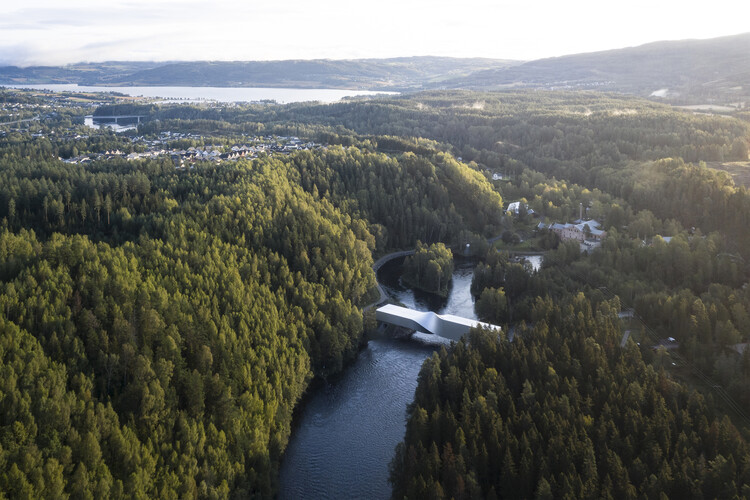
In recent weeks, a number of architecture firms have unveiled new projects that reflect an ongoing shift toward integrated, environmentally responsive urban planning. From Europe to the Middle East and North America, these proposals balance spatial innovation with long-term sustainability, whether through car-free living, passive performance strategies, or adaptive modular construction. While some projects reimagine infrastructure and public institutions, others explore how urban density can coexist with natural ecosystems. This edition of Architecture Now highlights a selection of recently announced masterplans, cultural buildings, and residential communities that offer new models for ecological and social resilience in the built environment.




































































.jpg?1637144526&format=webp&width=640&height=580)




.jpg?1637144526)






























