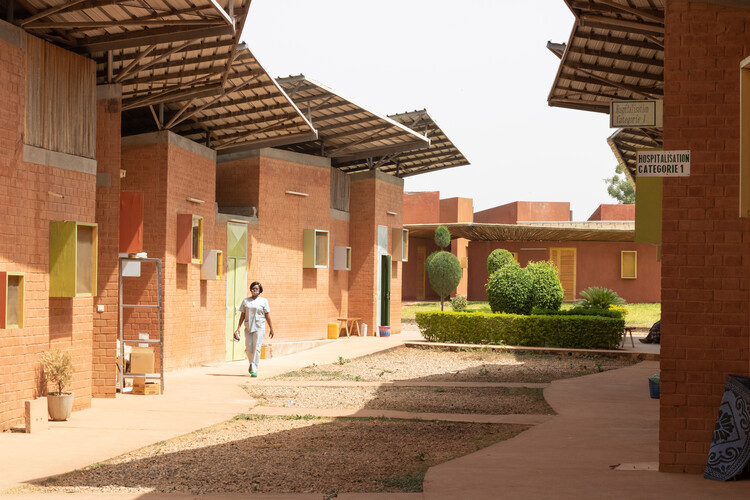
-
Architects: MVRDV
- Area: 1038 m²
- Year: 2022
-
Professionals: TM-Ausbau GmbH, Buro Happold




The former Berlin-Tegel Airport is set to be redeveloped. The master plan includes the Schumacher Quartier, a new residential district with 200 hectares of landscaped area, and a research and industrial park for urban technologies, Berlin TXL – the Urban Tech Republic. Besides creating a space for industry, business, and science, the innovation park aims to research and test urban technologies. The park will focus on major themes in the development of cities: the efficient use of energy, sustainable construction, eco-friendly mobility, recycling, networked control of systems, clean water, and the application of new materials.


Located in the area between Sachsendamm and Berlin Südkreuz S-Bahn train station in Schöneberg, a new mixed-use complex, EDGE Suedkreuz Berlin, was completed last month by Berlin-based architect Sergei Tchoban and his firm Tchoban Voss Architekten with additional offices in Hamburg and Dresden. The complex comprises two freestanding structures—a larger Carré Building and a smaller Solitaire Building. Together they occupy their own block. The pair is now the largest hybrid-timber complex of buildings in Germany and one of the largest in Europe.


Berlin-based hospitality tech start-up Raus has collaborated with Danish designer and architect Sigurd Larsen to create nature-inspired cabins in the middle of nature. The small retreats are designed with eco-friendly features, offering city dwellers the opportunity to escape the bustling city life, and stay in a chalet that combines art, culture, and nature. The cabin will be temporarily located on the grounds of Wehrmuehle in Biesenthal, Brandenburg, and will soon expand beyond Germany and its borders.




Daniel Libeskind (b. 1946, Lodz, Poland) studied architecture at Cooper Union in New York, graduating in 1970, and received his post-graduate degree from Essex University in England in 1972. While pursuing a teaching career he won the 1989 international competition to design the Jewish Museum in Berlin before ever realizing a single building. He then moved his family there to establish a practice with his wife Nina and devoted the next decade to the completion of the museum that opened in 2001. The project led to a series of other museum commissions that explored such notions as memory and history in architecture.

HENN’s Zalando BHQ-Z Building topped out in Berlin and, once completed, will strengthen the city’s identity as a tech hub. The project is the last structure to be built within the HENN’s three-building headquarter complex for Zalando. The design reinterprets the traditional Berlin block through a Z-shaped plan that transforms the usually private, interior courtyard into an inviting public space. At the same time, the building’s voids create a dialogue with the surrounding built environment.

"I just wanted my community to be a part of this process," Diébédo Francis Kéré said in an ArchDaily interview published last year. It's hard to think of another phrase that so well sums up the modesty and impact caused by the newest winner of the Pritzker Prize of Architecture, whose work gained notoriety precisely for involving the inhabitants of his village in the construction of works that combine ethical commitment, environmental efficiency, and aesthetic quality.

The 2022 laureate of architecture’s highest honor, the Pritzker Architecture Prize is Diébédo Francis Kéré, known as Francis Kéré, Burkina Faso-born architect, educator, social activist, receiver of the 2004 Aga Khan Award for Architecture and designer of the 2017 Serpentine Pavilion. Recognized for “empowering and transforming communities through the process of architecture”, Kéré, the first black architect to ever obtain this award, works mostly in areas charged with constraints and adversity, using local materials and building contemporary facilities whose value exceeds the structure itself, serving and stabilizing the future of entire communities.
“Through buildings that demonstrate beauty, modesty, boldness, and invention, and by the integrity of his architecture and geste, Kéré gracefully upholds the mission of this Prize,” explains the official statement of the Pritzker Architecture Prize. Announced today by Tom Pritzker, Chairman of The Hyatt Foundation, Francis Kéré is the 51st winner of the award founded in 1979, succeeding Anne Lacaton and Jean-Philippe Vassal. Praised “for the gifts he has created through his work, gifts that go beyond the realm of the architecture discipline”, the acclaimed architect is present equally in Burkina Faso and Germany, professionally and personally.