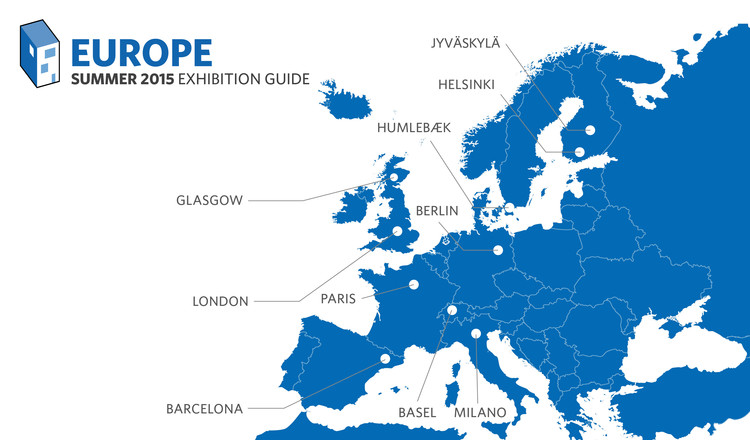
As the longest open-air gallery in the world, the East Side Gallery in Berlin is undoubtedly a popular destination for art enthusiasts, historians, and tourists alike. Covered in political artwork, the Eastern side of the largest remaining portion of the Berlin Wall has a strong historic as well as aesthetic presence. The other side, however, seems much more barren and abandoned.
With this contrast in mind, architects Emiliano Lareu and Marie de Testa have developed an idea to overcome the sense of desolation found on the opposite side of the wall. Though the designs are only a concept, they are easily imagined in the context of Berlin’s greater cityscape.












































































