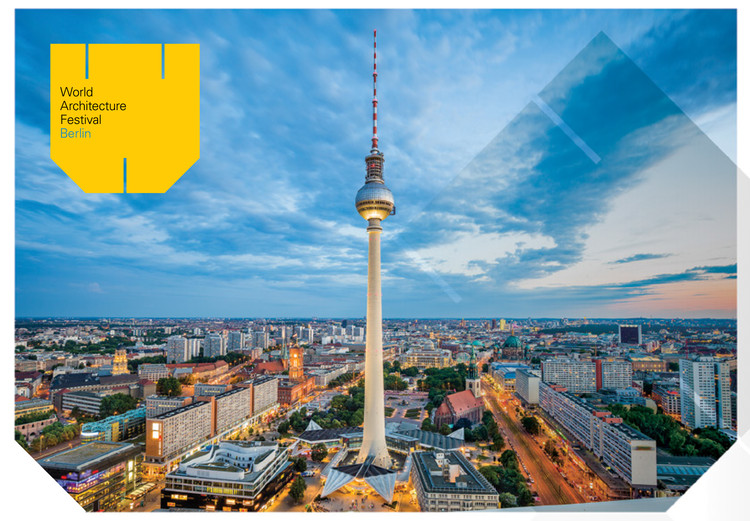
Metropolis Magazine has released their 2016 rankings of the world's most "livable" cities. Acknowledging that what makes a city "livable" can often be subjective, the team at Metropolis emphasizes that in creating the list they "focused on the concerns at Metropolis’ core—housing, transportation, sustainability, and culture." The result of this research was last year's top prize-winner Toronto dropping to the number 9 spot and Copenhagen, which last year took the number 4 spot, jumping to the top. Rounding out the top three are Berlin and Helsinki.


















Willebrand-0085.jpg?1468851086)
Willebrand-0017.jpg?1468850946)
Willebrand-0043.jpg?1468851013)
Willebrand-0020.jpg?1468850961)
Willebrand-0035.jpg?1468850992)







































