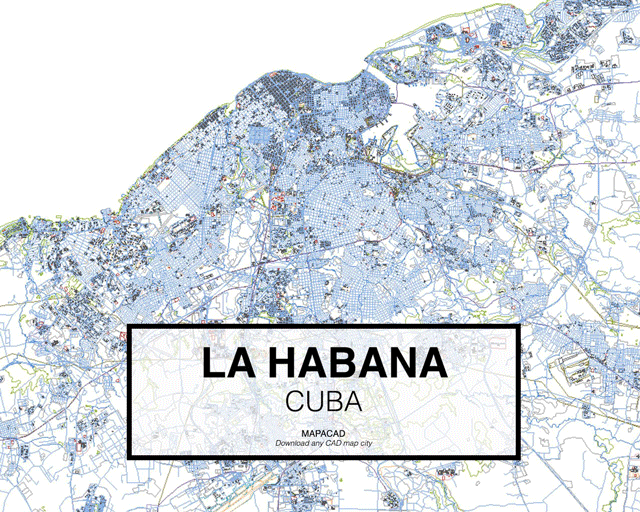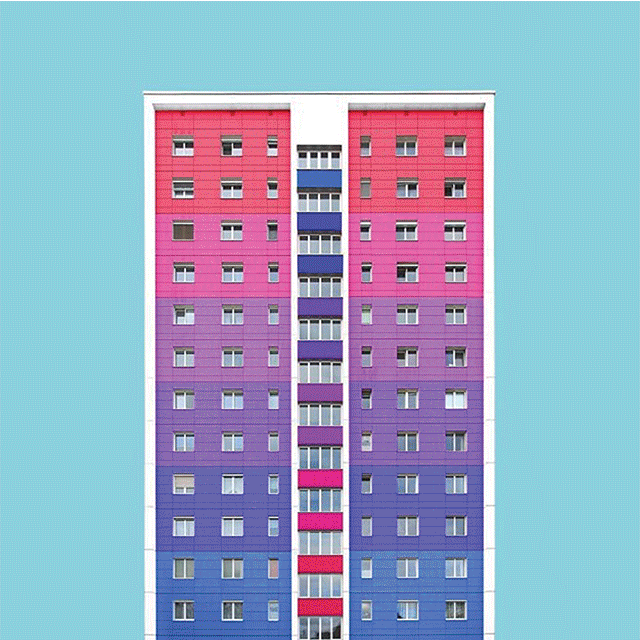
Monocle’s Quality of Life Conference takes place this summer in Berlin, and will be a must-visit event for entrepreneurs, architects, urbanists and designers alike. Hosted by Monocle editor in chief Tyler Brûlé, topics unpacked across the conference include transport, city branding and the future of the property industry. From visionary entrepreneurs to acclaimed architects, guest delegates and panelists will join Monocle editors and radio hosts for a range of lively discussions, with talks interspersed with samplings of Berlin’s fine hospitality and opportunities to explore the city’s architectural sites.












































