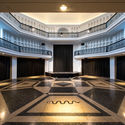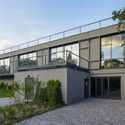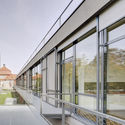
"Public space" is a legal terminology that tackles the notion of land ownership, suggesting that this type of parcel does not belong to anyone in particular, but to the state itself. Open, free, accessible to all, and financed by public money, these spaces are not only the results of planning, but the consequences of the public practices they hold. Actually, people define how public space is used and what it means.
Protests - powerful political tools for change - from the March on Washington in 1963, the Arab Spring in the early 2000s to recent Black Lives Matter Movements, are altering the world. In times like these, while people still need to "take their issues to the streets" to be heard and seen, public spaces have resurfaced as a topic of discussion.





























.jpg?1585836133)












































