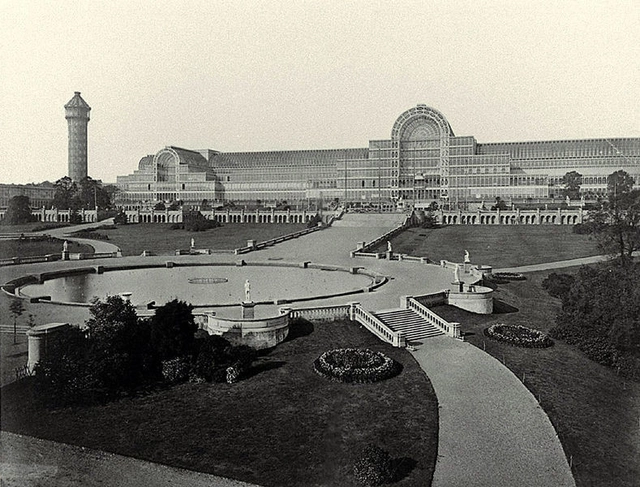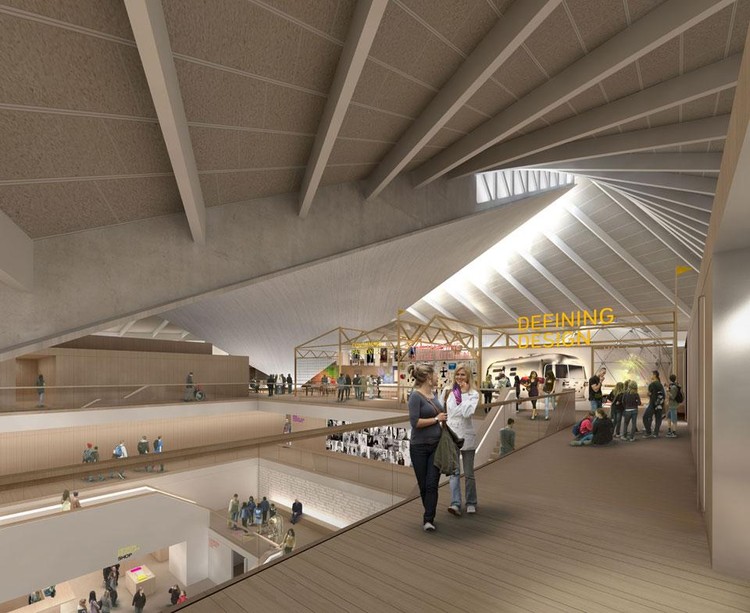


Most architects are familiar with the work of Iwan Baan, the eminent photographer who has documented some of the most famous buildings of our time. But what you may not know is that Baan had not originally intended to photograph architecture. Had it not been for a chance meeting with Rem Koolhaas, things may have turned out quite differently.
In the video above, Baan speaks with ERCO at the Louvre Lens, a SANAA-designed offshoot of the Paris Louvre located in a small mining town in the north of France. As he traipses around the museum's campus, he speaks about everything from his approach to photography (one that is less wrapped up in architecture than you might think) to the importance and transformative properties of light .

Stockholm-based White Arkitekter, along with partners ARUP and Gensler, has been announced as the winner of the two-phase “For a Resilient Rockaway” (FAR ROC) design competition in New York. Selected from a shortlist of four and an international pool of 117, White Arkitekter’s “untraditional” proposal aims to transform an 80-acre shoreline site in the Rockaways into a resilient and affordable community through a series of small interventions that can be tested, adjusted, or redesigned overtime during the development process.

This interview was originally posted on Arup Connect and titled "Global perspectives on the future of healthcare design".
In the last few decades, rapid advances in both medical and consumer technologies have created revolutionary possibilities for every aspect of healthcare, from prevention to diagnosis to treatment and beyond. From DNA-based preventative care to digital appointments with doctors thousands of miles away, the future holds enormous potential for improving longevity and quality of life for people around the world.
These dynamics present significant challenges for designers working to shape a built environment that will meet healthcare needs both today and in the future. We spoke with Arup experts from around the globe — Phil Nedin, who heads the firm’s global healthcare business from London; Bill Scrantom, the Los Angeles-based healthcare leader for North and South America; and Katie Wood, who recently relocated from Australia to Toronto to build the Canadian practice — to learn more.

Consider a social-networking experience that combines real-time amusement with an awareness of your surroundings. Dutch architecture firm, UNStudio, together with Ferris Wheel Investment of Japan, have laid out a colossal vision that expects to attract millions of visitors to a mixed-use retail, food and beverage center anchored by an architecturally-iconic observation wheel, Nippon Moon. The concept utilizes a user's smart phone or tablet, extending the rider's experience far beyond the moment they physically enter one of the 32 single or double-decker capsules.

BIG, WHR and Arup have been shortlisted alongside two other design teams to participate in the second phase of the design competition for what will be Denmark’s largest hospital. The 124,000 square meter facility, known as the Nyt Hospital Nordsjælland, is planned to be built north of Copenhagen.
According to the jury, “BIG’s ideas, together with the large green spaces and green surfaces, mean that we really can talk about a healing hospital in the best possible interpretation of the concept.”
We will keep you updated as details of the other shortlisted teams emerge.

Shanghai-based developer ZhongRong Holdings is working with Arup on an ambitious proposal to reconstruct Joseph Paxton’s Crystal Palace in London. Originally built to house the Great Exhibition of 1851, the 80,000 square-meter cast iron and glass structure was relocated from Hyde Park to south-east London in 1854 where it was ultimately destroyed by fire in 1936.
Peter Rice has been described as both one of the best engineers and architects of the twentieth century. Unhappy with the role that engineers play in designing buildings, Rice dedicated his life to championing brave innovation and poetry through structure in a way that helped bridge the gap between engineering and architecture. His desire to work in tandem with architects, towards a shared vision, made him one of the most in-demand engineers of the twentieth century.

Light matters, a monthly column on light and space, is written by Thomas Schielke. Based in Germany, he is fascinated by architectural lighting, has published numerous articles and co-authored the book „Light Perspectives“.
Today we have permanent media façade installations worldwide that call for attention. With size, tempo, colour and brightness they stand up as individuals within the urban nightscape. Many of them send out their luminous messages in a broadcast mode. For this reason, neighbours, on occasion, demand an intense dialogue with regard to content and form of the media façade, especially as it’s often unclear whether light installations are architecture or advertisement.
However, in the same way a good book requires a storyteller, media facades demand curators to arrange exciting stories that fit into the site and suit the client. The following four examples show how media facades reflect the story of the buildings themselves - see them all, after the break...

BIQ - the world's first algae powered building - is set to be completed in Germany later this month. Built for the International Building Exhibition (IBA) in Hamburg, this zero-carbon apartment complex will sport a bright green facade-cum-algae farm, while its interior proposes a radical new theory on how we will live in the near future.
More about BIQ after the break...

It is estimated that by 2050, 75 percent of the worlds - then 9 billion strong - population will live in cities. Urban Sprawl is already problematic and planners are faced with new challenges as they aim to build towards the sky rather than the horizon. In addition, cities are increasingly faced with climate change, resource scarcity, rising energy costs, and the possibility of future natural or man-made disasters. In response to these issues, Arup has proposed their vision of an urban building and city of the future.
In their proposal, titled “It’s Alive!”, they imagine an urban ecosystem of connected ‘living’ buildings, that not only create space, but also craft the environment. According to Arup, buildings of the future will not only produce energy and food, but will also provide its occupants with clean air and water.
More info on Arup's vision after the break...

In contrast to the other buildings in the Töölönlahti District of Helsinki, an essential component of the design by PAR and Arup for the Central Library involved creating a public space at the top of the library—visually connecting Töölönlahti to Senate Square and the city at large. The library is organized by six intersecting axes that afford spectacular vistas while creating a variety of spatial configurations for the library’s program. With it’s six floor levels each pointing toward a celebrated landmark, the Central Library becomes a symbolic center for city. More images and architects’ description after the break.

Located in Trafalgar Square in London, the BE OPEN Sound Portal focuses on an experience that would be all about the sound. Designed by Arup, they thought it would be great if people could really concentrate on sound in Trafalgar Square, which would take people away form hustle and bustle into a space where they can concentrate and immerse themselves in sound. The original idea was that they would be able to take people away from London to another place, to hear the sound of a melting glacier or an acoustic model of the big bang. The plan is effectively two concentric circles: the inner circle for the sound and the outer circle forms the entrances. Both pieces mask the background noise. They are shells to shield the noise. More images and architects’ description after the break.

John Pawson, OMA, West 8 and Arup were all asked to come together to design The New Design Museum in London. Their design will accommodate up to 500,000 visitors per year. Notable for its superb complex hyperbolic paraboloid copper roof intended by the architects to symbolize a tent in the park, it is regarded by English Heritage as the second most important modern building in London, after the Royal Festival Hall. Plans to bring the new design to fruition is scheduled to be completed by 2014. More images and architects’ description after the break.

Apple has released updated plans revealing an ambitions solar installation for their proposed campus in Cupertino. Announced back in June, the campus will include an office, research and development building, research facilities, corporate auditorium, fitness center, a central plant and associated parking. Foster + Partners will collaborate with ARUP North America and local civil engineering firm Kier & Wright for the completion of the project.
Continue reading for more details.

A 30-day Kickstarter campaign to raise funds for the continued development of + Pool is underway. From the creative minds at Family and PlayLab, + Pool is a collaboration to design a floating riverwater pool for everyone in the rivers of New York City. Beginning the next phase of the project, material testing and design, the online fundraising campaign hopefully will raise the initial $25,000 needed to begin physically testing the filtration membranes providing results to determine the best filtration membranes and methods to provide clean and safe riverwater for the public to swim in. A preliminary engineering feasibility report was initially conducted by Arup New York, which assessed the water quality, filtration, structural, mechanical and energy systems of + Pool.
Family and PlayLab launched a Kickstarter online fundraising campaign this month with the ultimate goal of generating enough support to prototype the filtration system by building a full-scale working mockup of the one section of + Pool. Research, design, testing and development will continue through the year in conjunction with permitting, approvals and building partnerships with community, municipal, commercial and environmental organizations.
Donation levels for the Kickstarter campaign range from $1 to $10,000 with the hope that everyone interested in cleaner public waterways can get involved. Donors can choose from a variety of incentives and gear up for a day at the pool. For more information about the project and the campaign or to donate click here. Or write to info@pluspool.org.
Follow the break for more details about this project and the history of floating pools in New York City, which date back to the early 19th century.

Arup, the engineering firm behind dozens of architectural masterpieces [check out our coverage of ARUP here], has opened three new architecture offices, officially known as Arup Associates. Stretching to Beijing, Shanghai and Shenzehen, the overseas expansion marks the first of its kind for the 65 year old practice. These offices will employ about 15 architects and 12 engineers. While Arup’s London office has faced declined in the recent years, the Chinese offices are already thriving with the design of a campus for Nokia and an insurance building for Ding He in Shenzhen. Declan O’Carroll, Arup’s head of global architecture, told the British publication Building Design, “The traditional model of the Western international practice has been to have a shop window in developing countries but with the work executed back at home. We are looking at a much more fluid, unorthodox model.”

Check out Reiser + Umemoto’s latest win for the Kaohsiung Port and Cruise Service Center in southern Taiwan. Working with Taipei-based Fei and Cheng and Associates, New York-based Ysrael A. Seinuk, PC and Hong-Kong based Arup, the new development exploits its waterfront placement as tumbling organic wave-like volumes cascade out toward the waves.
More about the winning proposal after the break.