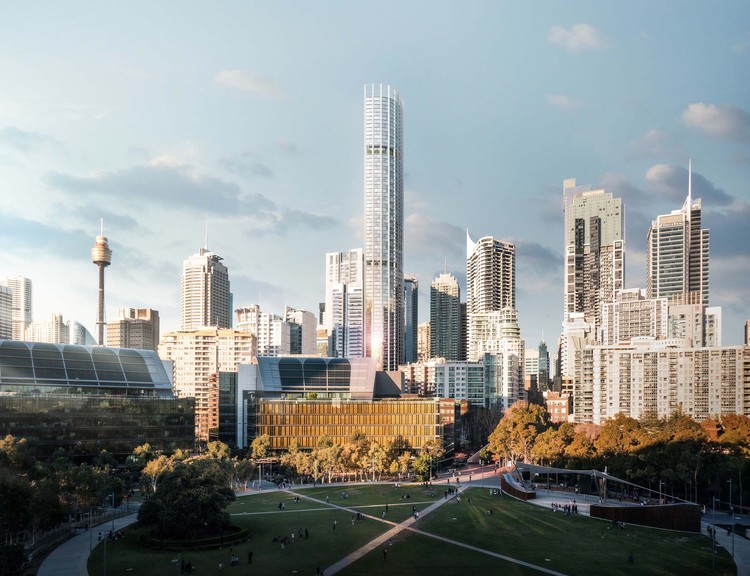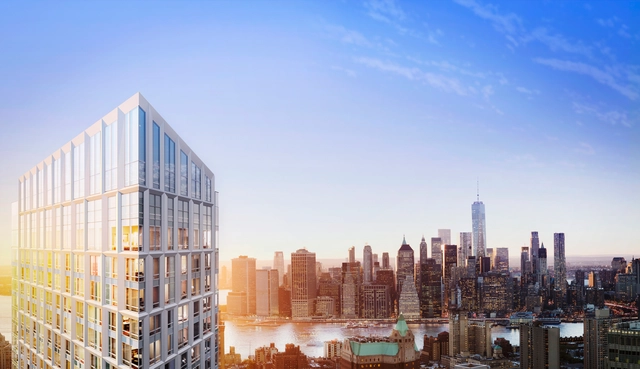
Moscow officials have approved a new supertall building that will become the city's tallest skyscraper. Rising 404 meters (1,325 feet) in height as part of the Moscow City commercial district, the tower is designed by Sergey Skuratov Architects. The unnamed structure will be a multifunctional residential complex with 109 floors. The new skyscraper will break Moscow's current tall building record set by Federation Tower at 373-meter-tall (1,226 feet) tall. Construction is scheduled to begin next year.


















.jpg?1525838303)

































