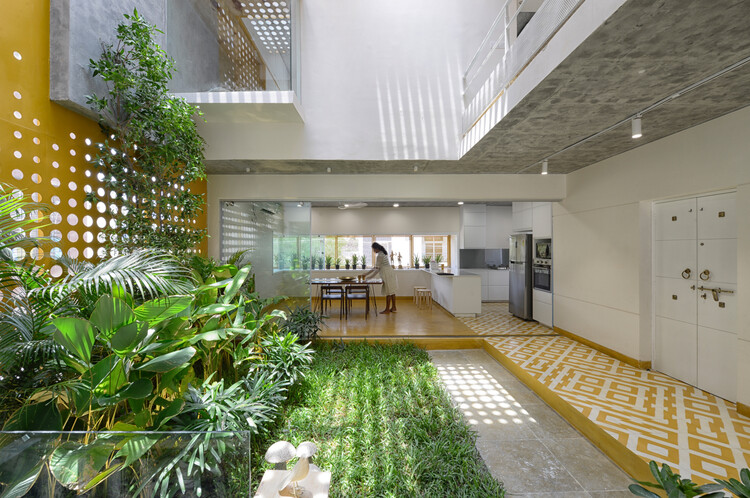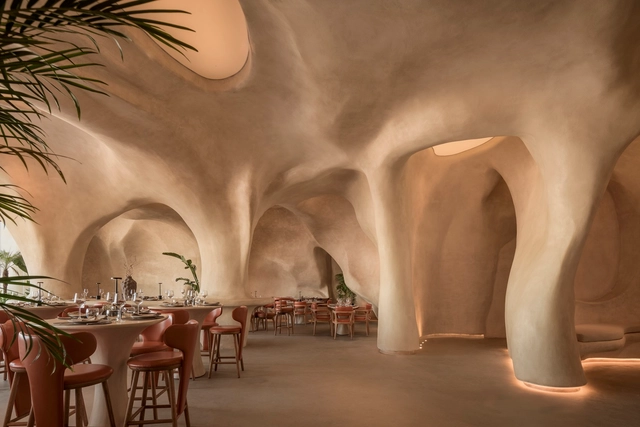
Architecture has long been understood as a powerful tool for shaping the physical environment and social dynamics within it. However, its potential to foster social equity is often overlooked. Empathy-driven design invites architects to approach their work not only as creators of space but as facilitators of human connection and community well-being. This approach centers on understanding people's lived experiences, struggles, and aspirations — particularly marginalized communities — and responding to their needs through thoughtful, inclusive architecture. It goes beyond aesthetics and functionality, instead focusing on creating spaces fostering dignity, accessibility, and social equity. By prioritizing empathy, architects can design environments that uplift communities, address disparities, and create inclusive spaces that promote positive societal change in a tangible, human-centered way.








































































































