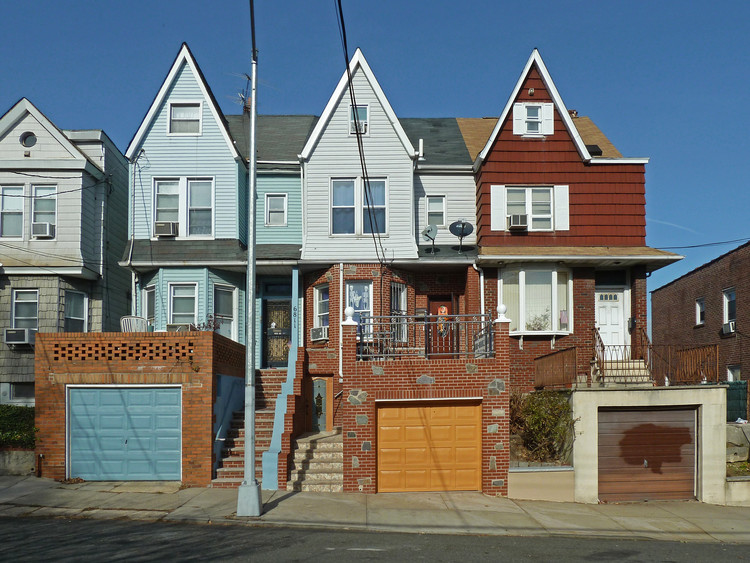
“Sick Architecture” opened on May 5th at CIVA in Brussels. Co-curated by Beatriz Colomina, the exhibition investigates the intrinsic relation between architecture and sickness. The architectural discourse always weaves itself through theories of body and brain, constructing the architect as a kind of doctor and the client as the patient. Architecture has been portrayed as a form of prevention and cure for thousands of years. Yet architecture is also often the cause of illness, from the institution of hospitals to toxic building materials and sick building syndrome. The outbreak of the COVID-19 pandemic further highlighted this topic.

























_OMA.jpg?1558539068)



.jpg?1622015464&format=webp&width=640&height=429)
.jpg?1622029620)
.jpg?1622015439)
.jpg?1622015472)
.jpg?1622015529)
.jpg?1622015464)























.jpg?1550503634)
_jpeg_copy.jpg?1550503683)


.jpg?1530894708&format=webp&width=640&height=429)
.jpg?1530894765)
.jpg?1530894696)
.jpg?1530894809)
.jpg?1530894821)
.jpg?1530894708)







